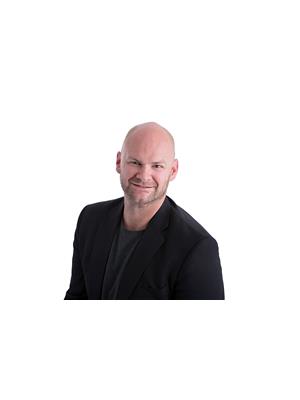1120 117 St Sw, Edmonton
- Bedrooms: 3
- Bathrooms: 3
- Living area: 169 square meters
- Type: Residential
- Added: 12 days ago
- Updated: 12 days ago
- Last Checked: 7 hours ago
Welcome to this delightful two-story home, An INCREDIBLE PRICE for over 1,800 square feet of living space. Situated in the highly sought-after, family-friendly community of Rutherford. As you step inside, hardwood floors lead you to an open kitchen featuring wooden cabinetry and a 2-level island. The main floor is enhanced by a bright dining room, a large living room area complete with a fireplace, a convenient 2-piece bathroom, and a laundry room. Ascending to the upper floor, you'll find a large bonus room, a primary bedroom boasting a 4-piece ensuite and a walk-in closet, along with 2 spacious bedrooms and a 4-piece bathroom. Additional highlights include a double attached garage and a sizable fenced backyard, a large deck with pergola covering, perfect for outdoor hosting. With ample green space and walking trails just a stone's throw away, this location is truly a dream come true. (id:1945)
powered by

Property DetailsKey information about 1120 117 St Sw
- Heating: Forced air
- Stories: 2
- Year Built: 2005
- Structure Type: House
Interior FeaturesDiscover the interior design and amenities
- Basement: Unfinished, Full
- Appliances: Washer, Refrigerator, Dishwasher, Stove, Dryer, Microwave Range Hood Combo
- Living Area: 169
- Bedrooms Total: 3
- Fireplaces Total: 1
- Bathrooms Partial: 1
- Fireplace Features: Gas, Unknown
Exterior & Lot FeaturesLearn about the exterior and lot specifics of 1120 117 St Sw
- Lot Features: See remarks, Flat site
- Lot Size Units: square meters
- Parking Features: Attached Garage
- Lot Size Dimensions: 396.73
Location & CommunityUnderstand the neighborhood and community
- Common Interest: Freehold
Tax & Legal InformationGet tax and legal details applicable to 1120 117 St Sw
- Parcel Number: 10029054
Room Dimensions
| Type | Level | Dimensions |
| Living room | Main level | 4.51 x 6.62 |
| Dining room | Main level | 3.65 x 2.44 |
| Kitchen | Main level | 3.65 x 2.86 |
| Family room | Main level | x |
| Primary Bedroom | Upper Level | 4.29 x 4.11 |
| Bedroom 2 | Upper Level | 3.81 x 2.73 |
| Bedroom 3 | Upper Level | 3.55 x 2.7 |
| Bonus Room | Upper Level | 3.86 x 7.52 |

This listing content provided by REALTOR.ca
has
been licensed by REALTOR®
members of The Canadian Real Estate Association
members of The Canadian Real Estate Association
Nearby Listings Stat
Active listings
46
Min Price
$315,000
Max Price
$1,160,000
Avg Price
$565,961
Days on Market
95 days
Sold listings
43
Min Sold Price
$299,800
Max Sold Price
$1,400,000
Avg Sold Price
$491,312
Days until Sold
47 days















