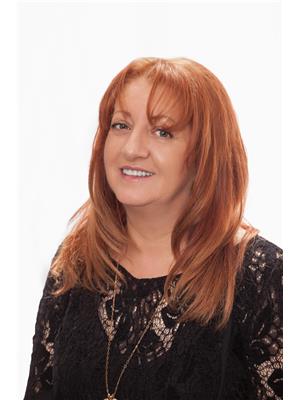3114 Dixon Landing Ld Sw, Edmonton
- Bedrooms: 3
- Bathrooms: 3
- Living area: 200.1 square meters
- Type: Residential
- Added: 10 days ago
- Updated: 1 days ago
- Last Checked: 7 hours ago
Welcome to the “Columbia” built by the award winning Pacesetter homes and is located on a quiet street in the heart of south west Edmonton in the beautiful neighborhood of Desrochers. This unique property Desrochers offers 2150 sq ft of living space. The main floor features a large front entrance which has a large flex room next to it which can be used a bedroom/ office if needed, as well as an open kitchen with quartz counters, and a large walkthrough pantry that is leads through to the mudroom and garage. Large windows allow natural light to pour in throughout the house. Upstairs you’ll find 3 large bedrooms and a good sized bonus room. This is the perfect place to call home. *** Pictures are of the show home the colors and finishing's may vary , this home is under construction and should be completed by the end of May of 2025*** (id:1945)
powered by

Property DetailsKey information about 3114 Dixon Landing Ld Sw
- Heating: Forced air
- Stories: 2
- Year Built: 2024
- Structure Type: House
Interior FeaturesDiscover the interior design and amenities
- Basement: Unfinished, Full
- Appliances: See remarks, Garage door opener, Garage door opener remote(s)
- Living Area: 200.1
- Bedrooms Total: 3
- Bathrooms Partial: 1
Exterior & Lot FeaturesLearn about the exterior and lot specifics of 3114 Dixon Landing Ld Sw
- Lot Features: See remarks, Park/reserve
- Lot Size Units: square meters
- Parking Total: 4
- Parking Features: Attached Garage
- Lot Size Dimensions: 302.25
Location & CommunityUnderstand the neighborhood and community
- Common Interest: Freehold
- Community Features: Public Swimming Pool
Tax & Legal InformationGet tax and legal details applicable to 3114 Dixon Landing Ld Sw
- Parcel Number: 11150130
Room Dimensions
| Type | Level | Dimensions |
| Living room | Main level | x |
| Dining room | Main level | x |
| Kitchen | Main level | x |
| Den | Main level | x |
| Primary Bedroom | Upper Level | x |
| Bedroom 2 | Upper Level | x |
| Bedroom 3 | Upper Level | x |
| Bonus Room | Upper Level | x |

This listing content provided by REALTOR.ca
has
been licensed by REALTOR®
members of The Canadian Real Estate Association
members of The Canadian Real Estate Association
Nearby Listings Stat
Active listings
64
Min Price
$335,000
Max Price
$1,160,000
Avg Price
$563,394
Days on Market
52 days
Sold listings
59
Min Sold Price
$299,800
Max Sold Price
$1,400,000
Avg Sold Price
$493,935
Days until Sold
49 days














