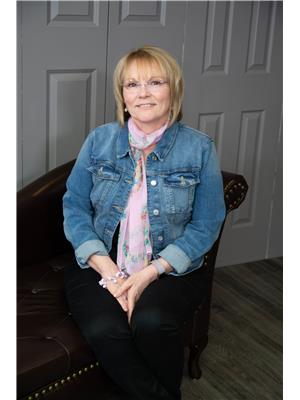8633 Wheat Crescent, Regina
- Bedrooms: 3
- Bathrooms: 3
- Living area: 1479 square feet
- Type: Residential
- Added: 70 days ago
- Updated: 1 days ago
- Last Checked: 16 hours ago
Welcome to 8633 Wheat Cres! The main floor features an open-concept design, perfect for those who love entertaining or appreciate a spacious and connected living environment. The beautifully arranged L-shaped kitchen, together with the dining and living rooms, form a harmonious social hub. A huge walk in pantry and plenty of closet space throughout the main make it easy to stay organized in this well appointed home. Upstairs, you will find a unique bonus room space that is almost impossible to find in a home of this size. The primary suite is an appealing retreat, especially with its large ensuite and the sizable walk-in closet. Two additional bedrooms are generously sized and give every family member a place to call their own, and share a further full bathroom. Also worth noting is the convenient second-floor laundry. (id:1945)
powered by

Property Details
- Heating: Forced air, Natural gas
- Stories: 2
- Year Built: 2024
- Structure Type: House
- Architectural Style: 2 Level
Interior Features
- Basement: Unfinished, Full
- Appliances: Refrigerator, Dishwasher, Stove, Microwave, Window Coverings
- Living Area: 1479
- Bedrooms Total: 3
Exterior & Lot Features
- Lot Size Units: square feet
- Parking Features: Attached Garage, Parking Pad, Parking Space(s)
- Lot Size Dimensions: 3848.00
Location & Community
- Common Interest: Freehold
Tax & Legal Information
- Tax Year: 2024
- Tax Annual Amount: 1380
Room Dimensions

This listing content provided by REALTOR.ca has
been licensed by REALTOR®
members of The Canadian Real Estate Association
members of The Canadian Real Estate Association

















