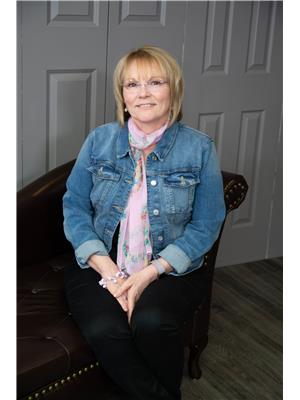8641 Wheat Crescent, Regina
- Bedrooms: 3
- Bathrooms: 3
- Living area: 1555 square feet
- Type: Residential
Source: Public Records
Note: This property is not currently for sale or for rent on Ovlix.
We have found 6 Houses that closely match the specifications of the property located at 8641 Wheat Crescent with distances ranging from 2 to 10 kilometers away. The prices for these similar properties vary between 334,900 and 469,900.
Recently Sold Properties
Nearby Places
Name
Type
Address
Distance
RCMP Academy, Depot Division
Police
11th Ave
2.0 km
Westhill Park Baptist Church
Church
8025 Sherwood Dr
3.4 km
Regina International Airport
Airport
5201 Regina Ave
4.1 km
Brewsters Brewing Co & Restaurant
Restaurant
480 McCarthy Blvd
4.5 km
Galaxy Cinemas Regina
Movie theater
420 McCarthy Boulevard North
4.5 km
Centennial School
School
Regina
4.8 km
The Brandt Centre
Food
1700 Elphinstone Street
4.9 km
Sheldon-Williams Collegiate
School
2601 Coronation St
5.3 km
Western Pizza
Restaurant
1023 Devonshire Dr
5.4 km
Pizza Hut
Meal takeaway
6310 Rochdale Blvd
5.5 km
Barley Mill Brew Pub / Trifon's Pizza
Bar
6155 Rochdale Blvd
5.5 km
Vietnam Mekong Restaurant
Restaurant
6330 Rochdale Blvd
5.5 km
Property Details
- Cooling: Air exchanger
- Heating: Forced air, Natural gas
- Stories: 2
- Year Built: 2023
- Structure Type: House
- Architectural Style: 2 Level
Interior Features
- Basement: Unfinished, Full
- Appliances: Washer, Refrigerator, Dishwasher, Stove, Dryer, Microwave, Garage door opener remote(s)
- Living Area: 1555
- Bedrooms Total: 3
Exterior & Lot Features
- Lot Features: Rectangular, Double width or more driveway
- Lot Size Units: square feet
- Parking Features: Attached Garage, Parking Space(s)
- Lot Size Dimensions: 3848.00
Location & Community
- Common Interest: Freehold
Tax & Legal Information
- Tax Year: 2024
- Tax Annual Amount: 1384
Welcome to this brand new charming family home located in the peaceful neighbourhood of Westerra! This spacious SHOWHOME features a fantastic layout, with an open concept main floor perfect for relaxing or entertaining. Upstairs you'll find a great bonus room, laundry closet, incredible primary suite with ensuite and walk in closet and 2 more bedrooms to complete the 2nd level. The basement offers a separate side entry and is ready for development. This home is sold FULLY FURNISHED! With bus access to nearby schools, close to parks and future parks being planned for phase 2, and future shopping centres, offering both comfort and convenience. Don't miss the opportunity to make this house your home! (id:1945)
Demographic Information
Neighbourhood Education
| Bachelor's degree | 20 |
| University / Below bachelor level | 10 |
| Certificate of Qualification | 15 |
| College | 25 |
| University degree at bachelor level or above | 25 |
Neighbourhood Marital Status Stat
| Married | 105 |
| Widowed | 15 |
| Divorced | 20 |
| Never married | 120 |
| Living common law | 30 |
| Married or living common law | 140 |
| Not married and not living common law | 170 |
Neighbourhood Construction Date
| 1961 to 1980 | 45 |
| 1981 to 1990 | 15 |
| 1991 to 2000 | 10 |
| 2006 to 2010 | 10 |
| 1960 or before | 80 |











