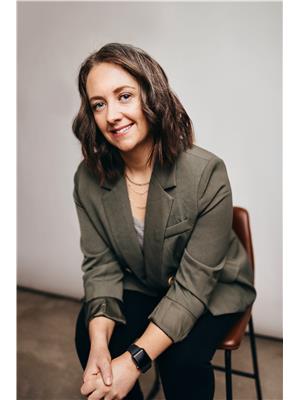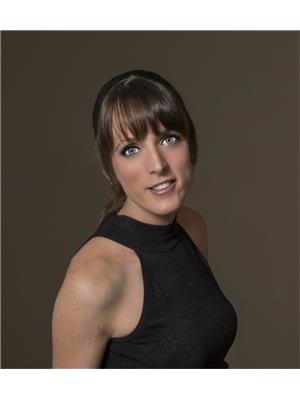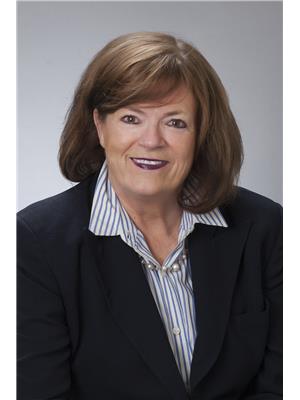1789 Red Spring Street, Regina
- Bedrooms: 3
- Bathrooms: 3
- Living area: 1399 square feet
- Type: Townhouse
- Added: 38 days ago
- Updated: 26 days ago
- Last Checked: 23 hours ago
Welcome to your dream home in the growing community of Westerra. This 3 bedroom 3 bathroom townhome could be exactly what you're looking for! Stepping inside you are greeted with a modern open concept floor plan connecting the living dining and kitchen making it the perfect space to hang out with your family and entertain. There is a half bath conveniently tucked away near the back entry. This home has been designed with functionality in mind. It is bright and airy, with beautiful durable finishes like luxury vinyl plank and quartz countertops. Upstairs you will find a luxurious primary suite with private 3 pc ensuite and walk in closet, along with 2 other ample size bedrooms. Room for the whole family! Here you will also find a 4pc bath and a highly convenient laundry room, making chores a dream. The basement is open for development and waiting for you to put your stamp on it. Imagine a home gym, 4th bedroom, office space, whatever your heart desires. The backyard is an open canvas ready for your finishing touch. It offers enough space for a small yard or a beautiful patio space. Westerra is an excellent place to be, with its parks, walking paths, and the newly proposed second Costco location, you are not going to want to miss out on the opportunity to call this home. Give your agent a call today to find out more. (id:1945)
powered by

Property Details
- Cooling: Air exchanger
- Heating: Forced air, Natural gas
- Year Built: 2024
- Structure Type: Row / Townhouse
Interior Features
- Basement: Unfinished, Full
- Living Area: 1399
- Bedrooms Total: 3
Exterior & Lot Features
- Lot Size Units: square feet
- Parking Features: Parking Pad, Parking Space(s)
- Lot Size Dimensions: 2064.00
Location & Community
- Common Interest: Freehold
Tax & Legal Information
- Tax Year: 2024
- Tax Annual Amount: 871
Room Dimensions
This listing content provided by REALTOR.ca has
been licensed by REALTOR®
members of The Canadian Real Estate Association
members of The Canadian Real Estate Association


















