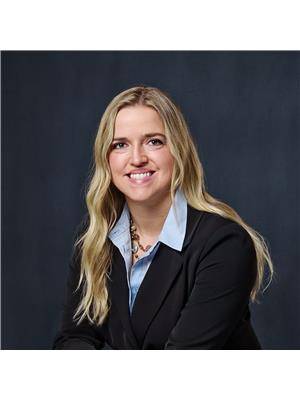3113 Grant Road, Regina
- Bedrooms: 5
- Bathrooms: 4
- Living area: 2186 square feet
- Type: Residential
- Added: 56 days ago
- Updated: 55 days ago
- Last Checked: 6 hours ago
Welcome to 3113 Grant Drive! This lovely 5 bedroom 4 bathroom family home has been lovingly cared for by the current owners for over 23 years. Ideally located within walking distance to the U of R, elementary schools, parks, and quick drive to Sask Polytech, downtown, Wascana Park, and all south end amenities. Recent upgrades and improvements include main floor flooring, updated kitchen appliances, shingles, most windows, garage door, resurfaced driveway, and some basement updates. Main floor offers a lovely front sitting room with a large window overlooking the front yard. Generous size kitchen includes a massive island that is fantastic for entertaining! Loads of cupboards and counter space and updated appliances are an added bonus. Family room is a perfect spot to relax and unwind after a busy day, and the dining room is a great space for family dinners. Convenient 2 piece bath and a mudroom with direct entry to the garage complete the main level. Upstairs you will find a total of 5 bedrooms! Primary bedroom features a walk in closet and a 3 piece en-suite. 4 additional bedrooms and a 4 piece bath complete the second level. Basement is developed with a rec room area, 2 piece bath and a large storage/utility and laundry room. Spacious mature yard features lots of beautiful trees, shrubs and perennials as well as a private patio deck, hot tub, and fully fenced yard. Double drive and single attached garage offer 3 off street parking spaces. This one of a kind home is a pleasure to show! Wonderful opportunity for a growing family looking for a place to call home. (id:1945)
powered by

Property DetailsKey information about 3113 Grant Road
- Cooling: Central air conditioning
- Heating: Baseboard heaters, Forced air, Electric, Natural gas
- Stories: 2
- Year Built: 1966
- Structure Type: House
- Architectural Style: 2 Level
Interior FeaturesDiscover the interior design and amenities
- Basement: Finished, Full, Partial, Crawl space
- Appliances: Washer, Refrigerator, Dishwasher, Stove, Dryer, Microwave, Oven - Built-In, Hood Fan, Storage Shed, Window Coverings, Garage door opener remote(s)
- Living Area: 2186
- Bedrooms Total: 5
Exterior & Lot FeaturesLearn about the exterior and lot specifics of 3113 Grant Road
- Lot Features: Treed, Rectangular, Double width or more driveway, Sump Pump
- Lot Size Units: square feet
- Parking Features: Attached Garage, Parking Space(s)
- Lot Size Dimensions: 6046.00
Location & CommunityUnderstand the neighborhood and community
- Common Interest: Freehold
Tax & Legal InformationGet tax and legal details applicable to 3113 Grant Road
- Tax Year: 2024
- Tax Annual Amount: 5310
Room Dimensions

This listing content provided by REALTOR.ca
has
been licensed by REALTOR®
members of The Canadian Real Estate Association
members of The Canadian Real Estate Association
Nearby Listings Stat
Active listings
3
Min Price
$339,000
Max Price
$549,900
Avg Price
$475,967
Days on Market
57 days
Sold listings
2
Min Sold Price
$329,900
Max Sold Price
$450,000
Avg Sold Price
$389,950
Days until Sold
66 days
Nearby Places
Additional Information about 3113 Grant Road
























































