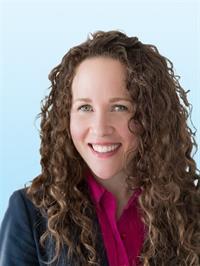12 Petersfield, Lower Coverdale
- Bedrooms: 3
- Bathrooms: 3
- Living area: 2509 square feet
- Type: Residential
- Added: 12 days ago
- Updated: 10 days ago
- Last Checked: 4 hours ago
Nestled on a serene 1.4-acre lot in White Birch Estates located just minutes from Riverview, you'll enjoy the benefits of a country living with the convenience of nearby amenities. This stunning home features, an elegant open concept layout enhanced by 9-foot ceilings and abundant of natural light creating a bright and airy atmosphere throughout. The gourmet kitchen features a large quartz island, sleek cabinetry and a spacious walk-in pantry, ideal for culinary enthusiasts and entertaining alike. The main floor boasts a sophisticated dining room accented by stylish tray ceilings, perfect for hosting. A cozy screened-in room off the main living area offers a tranquil retreat, seamlessly blending indoor and outdoor living. Venture upstairs where you'll find three generous bedrooms and a versatile bonus room above the garage, ideal for a playroom, home office, or gym. The primary bedroom suite is a true oasis with a tray ceiling, a large walk-in closet, and a spa-like ensuite featuring a custom tile shower and modern floating vanity. This exceptional home combines luxurious living with tranquility, offering a peaceful retreat in a desirable location. Whether you're enjoying quiet moments in the screened-in room, entertaining guests in the spacious kitchen, or unwinding in the elegant primary suite, every corner of this residence exudes comfort and sophistication. Don't miss the opportunity to make this your forever home in White Birch Estates. (id:1945)
powered by

Property Details
- Cooling: Heat Pump
- Heating: Heat Pump, Forced air, Electric
- Year Built: 2017
- Structure Type: House
- Exterior Features: Stone, Vinyl
- Foundation Details: Concrete
- Architectural Style: 2 Level
Interior Features
- Flooring: Hardwood, Porcelain Tile
- Living Area: 2509
- Bedrooms Total: 3
- Bathrooms Partial: 1
- Above Grade Finished Area: 2509
- Above Grade Finished Area Units: square feet
Exterior & Lot Features
- Lot Features: Treed
- Water Source: Well
- Lot Size Units: square meters
- Parking Features: Attached Garage, Garage
- Lot Size Dimensions: 5674
Location & Community
- Directions: Petersfield runs off Niagara Road
- Common Interest: Freehold
Utilities & Systems
- Sewer: Septic System
Tax & Legal Information
- Parcel Number: 05112115
- Tax Annual Amount: 5074
Room Dimensions
This listing content provided by REALTOR.ca has
been licensed by REALTOR®
members of The Canadian Real Estate Association
members of The Canadian Real Estate Association


















