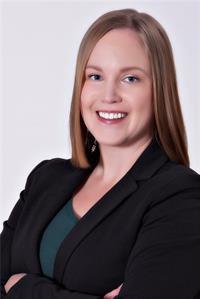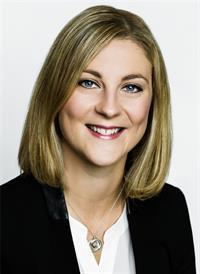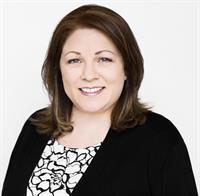169 Jones, Moncton
- Bedrooms: 5
- Bathrooms: 3
- Living area: 1658 square feet
- Type: Residential
- Added: 87 days ago
- Updated: 37 days ago
- Last Checked: 16 hours ago
Mortgage helper OR have your in-laws live close!!! Options are endless. Situated in Central Moncton to shopping, hospitals, and public transportation this one could be the one you've been waiting for. GREAT curb appeal with private backyardl! As you walk into the foyer you'll see that this one will stand out from the rest. The large living room has plenty of natural light and a stunning fireplace feature. Off the living room is a great sized dining room to entertain all your family and friends. Completing the main level is the kitchen with large island and an updated laundry room with half bath. Up the beautiful staircase are 4 great size bedrooms, plenty of storage and a large updated bathroom with a stunning double vanity. Downstairs features a large newly renovated bachelors apartment with SEPARATE ENTRANCE. The apartment has a beautiful new white kitchen with stainless steel appliances, a large family room and dining area and a bedroom space with large soaker tub and stunning tiled shower. Outside you will find a large detached double car garage. This property will be sure to check off your wishlist boxes! Call your REALTOR® today to book your viewing. (id:1945)
powered by

Property DetailsKey information about 169 Jones
Interior FeaturesDiscover the interior design and amenities
Exterior & Lot FeaturesLearn about the exterior and lot specifics of 169 Jones
Location & CommunityUnderstand the neighborhood and community
Utilities & SystemsReview utilities and system installations
Tax & Legal InformationGet tax and legal details applicable to 169 Jones
Room Dimensions

This listing content provided by REALTOR.ca
has
been licensed by REALTOR®
members of The Canadian Real Estate Association
members of The Canadian Real Estate Association
Nearby Listings Stat
Active listings
18
Min Price
$269,000
Max Price
$850,000
Avg Price
$507,106
Days on Market
59 days
Sold listings
5
Min Sold Price
$379,900
Max Sold Price
$490,000
Avg Sold Price
$436,940
Days until Sold
87 days
Nearby Places
Additional Information about 169 Jones

















