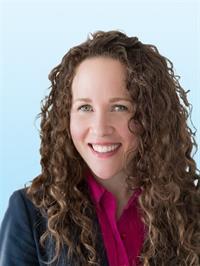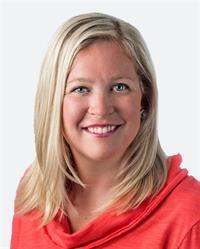11 Lefay Court, Moncton
- Bedrooms: 3
- Bathrooms: 3
- Living area: 1884 square feet
- Type: Residential
- Added: 129 days ago
- Updated: 58 days ago
- Last Checked: 12 hours ago
Welcome to 11 Lefay Court, an exquisite executive bungalow in a highly sought-after neighborhood. Upon entering, you'll be greeted by a welcoming entrance that leads to a comfortable living area adorned with charming details. The main floor boasts a fantastic kitchen with a cozy sitting area, a walk-in pantry, a beautiful sun porch, an office, a conveniently located laundry room, and a primary bedroom featuring an ensuite bathroom and a walk-in closet. Step outside to a beautiful deck, perfect for enjoying the outdoors. The lower level offers a spacious family room, two additional bedrooms, and a bathroom with a shower. Additionally, you'll find several storage rooms as well as a workshop-style room. The property is meticulously landscaped, providing a perfect oasis for relaxation. This home has been extremely well maintained, with quality finishes throughout, and is ready for a new family to move in and make it their own. (id:1945)
powered by

Property DetailsKey information about 11 Lefay Court
Interior FeaturesDiscover the interior design and amenities
Exterior & Lot FeaturesLearn about the exterior and lot specifics of 11 Lefay Court
Location & CommunityUnderstand the neighborhood and community
Utilities & SystemsReview utilities and system installations
Tax & Legal InformationGet tax and legal details applicable to 11 Lefay Court
Room Dimensions

This listing content provided by REALTOR.ca
has
been licensed by REALTOR®
members of The Canadian Real Estate Association
members of The Canadian Real Estate Association
Nearby Listings Stat
Active listings
9
Min Price
$419,900
Max Price
$799,900
Avg Price
$596,489
Days on Market
142 days
Sold listings
4
Min Sold Price
$414,000
Max Sold Price
$564,400
Avg Sold Price
$487,050
Days until Sold
62 days
Nearby Places
Additional Information about 11 Lefay Court

















