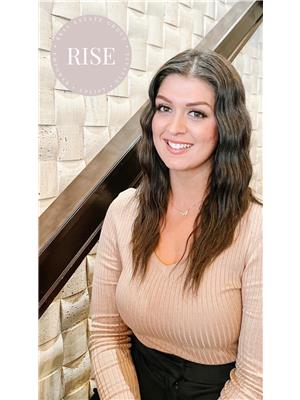478 Edgemont Dr Nw, Edmonton
- Bedrooms: 4
- Bathrooms: 3
- Living area: 151 square meters
- Type: Residential
- Added: 77 days ago
- Updated: 50 days ago
- Last Checked: 1 hours ago
COMING SOON - the SIENNA by EXCEL HOMES! If you are a family who could use one extra bedroom on the main floor (plus a full bath), a fully loaded kitchen with beautiful quartz countertops, upgraded stainless steel appliances and lots of room for a table and chairs, vinyl plank flooring and high 9-ft ceilings this is for you! 3 more bedrooms plus a great central bonus room upstairs for cozy family movie nights, and 2nd floor laundry too. There is a separate entrance to the basement, a double detached garage, and the perfect yard for outdoor gatherings or just relaxing in the sun. A smart network hub, solar panel rough-in, HVAC, HEPA filter, energy star appliances, upgraded insulation plus every EXCEL home is Green Built Canada Certified - benefitting you with lower utility costs and a quality home that will be with you for many happy memories. (id:1945)
powered by

Property DetailsKey information about 478 Edgemont Dr Nw
Interior FeaturesDiscover the interior design and amenities
Exterior & Lot FeaturesLearn about the exterior and lot specifics of 478 Edgemont Dr Nw
Location & CommunityUnderstand the neighborhood and community
Tax & Legal InformationGet tax and legal details applicable to 478 Edgemont Dr Nw
Room Dimensions

This listing content provided by REALTOR.ca
has
been licensed by REALTOR®
members of The Canadian Real Estate Association
members of The Canadian Real Estate Association
Nearby Listings Stat
Active listings
88
Min Price
$369,900
Max Price
$2,399,000
Avg Price
$593,282
Days on Market
64 days
Sold listings
33
Min Sold Price
$329,900
Max Sold Price
$1,075,000
Avg Sold Price
$569,596
Days until Sold
44 days
Nearby Places
Additional Information about 478 Edgemont Dr Nw
















