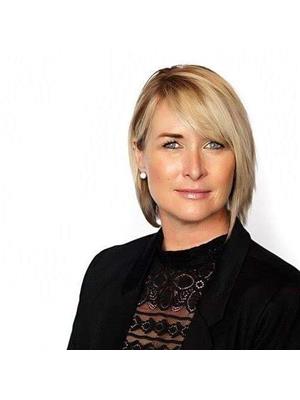2505 Price Wy Sw, Edmonton
- Bedrooms: 3
- Bathrooms: 3
- Living area: 156.69 square meters
- Type: Residential
- Added: 77 days ago
- Updated: 63 days ago
- Last Checked: 1 hours ago
Welcome to this stunning home in the vibrant community of Paisley. As you enter, be captivated by the luxurious 10ml glass foyer and rear doors. Featuring a modern and open concept layout, hardwood floors, granite countertop and stainless steal appliances. The dropped living room boasts a 9' ceiling, beautifully crafted curved staircase and is equipped with storm shutter blinds for added comfort and privacy. This home's impeccable design and high-end finishes make it a true standout especially with it's spacious yard, a paved sidewalk leading from the deck to the garage. Nestled in the sought-after neighborhood of Paisley, with easy access to Chappelle, you'll enjoy the best of both worlds: a peaceful community feel with convenient amenities like the Paisely dog park, groceries, school and many more. (id:1945)
powered by

Property DetailsKey information about 2505 Price Wy Sw
Interior FeaturesDiscover the interior design and amenities
Exterior & Lot FeaturesLearn about the exterior and lot specifics of 2505 Price Wy Sw
Location & CommunityUnderstand the neighborhood and community
Tax & Legal InformationGet tax and legal details applicable to 2505 Price Wy Sw
Room Dimensions

This listing content provided by REALTOR.ca
has
been licensed by REALTOR®
members of The Canadian Real Estate Association
members of The Canadian Real Estate Association
Nearby Listings Stat
Active listings
85
Min Price
$299,800
Max Price
$1,400,000
Avg Price
$527,895
Days on Market
49 days
Sold listings
77
Min Sold Price
$300,000
Max Sold Price
$999,900
Avg Sold Price
$495,351
Days until Sold
38 days
Nearby Places
Additional Information about 2505 Price Wy Sw
















