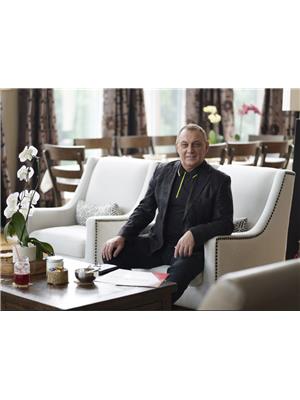9533 150 St Nw Nw, Edmonton
- Bedrooms: 5
- Bathrooms: 3
- Living area: 231.35 square meters
- Type: Residential
- Added: 105 days ago
- Updated: 35 days ago
- Last Checked: 2 hours ago
This BEAUTIFUL CUSTOM-BUILT HOME, offers a rare opportunity with it's unique design and specious features.With total of 5 bedroms, and a sprawling lot over 7,400 sq feet, it provides ample space for privacy and enjoyment. The HOME stands out from standard builds, featuring four separate entrances, including one to the basement, which could be converted into potential income- generating suite. The oversize double detached garage offers further potential for a suite above, pending necessary permits. Ample parking is available both at the front and back of the property. The LARGE lot is perfect for gardening and pet activities, providing serene escape right at home. HOME is located in a mature neighbourhood filled with beautiful trees,- just minutes away from the river, Downtown, schools, parks, shopping, and major routs. This HOME makes a perfect choice for those seeking a PRIME LOCATION with the charm of established comunity. (id:1945)
powered by

Property DetailsKey information about 9533 150 St Nw Nw
Interior FeaturesDiscover the interior design and amenities
Exterior & Lot FeaturesLearn about the exterior and lot specifics of 9533 150 St Nw Nw
Location & CommunityUnderstand the neighborhood and community
Tax & Legal InformationGet tax and legal details applicable to 9533 150 St Nw Nw
Additional FeaturesExplore extra features and benefits
Room Dimensions

This listing content provided by REALTOR.ca
has
been licensed by REALTOR®
members of The Canadian Real Estate Association
members of The Canadian Real Estate Association
Nearby Listings Stat
Active listings
35
Min Price
$289,900
Max Price
$2,398,000
Avg Price
$798,740
Days on Market
67 days
Sold listings
16
Min Sold Price
$239,900
Max Sold Price
$1,150,000
Avg Sold Price
$520,213
Days until Sold
47 days
Nearby Places
Additional Information about 9533 150 St Nw Nw















