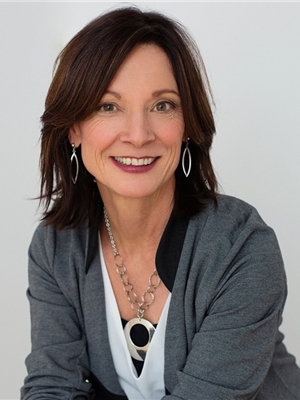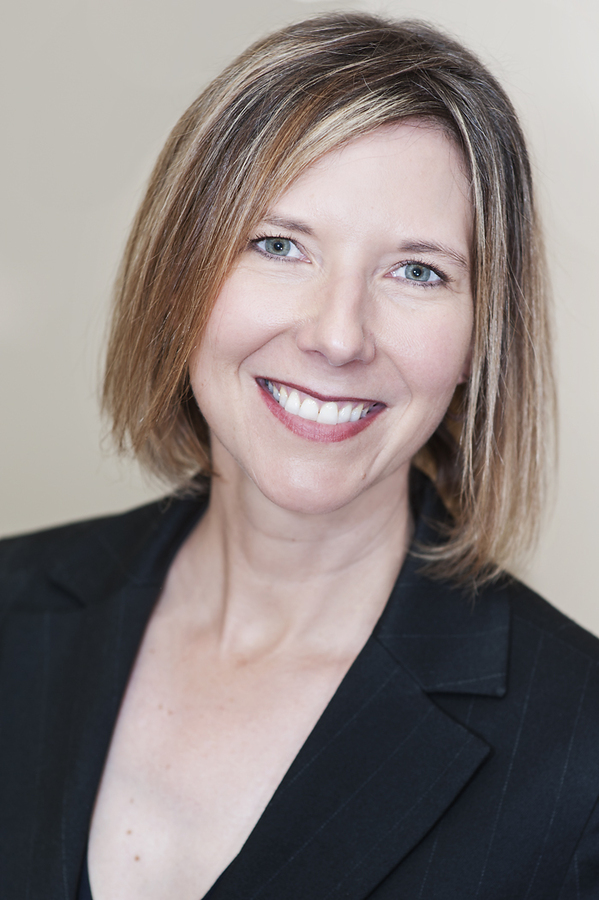22 101 Rivers Bend Gate, Dead Man S Flats
- Bedrooms: 4
- Bathrooms: 4
- Living area: 1959 square feet
- Type: Townhouse
- Added: 6 days ago
- Updated: 5 days ago
- Last Checked: 10 hours ago
Welcome to 22-101 River's Bend Gate, a stunning 4-bedroom, 3.5-bathroom townhouse in the charming mountain hamlet of Deadman's Flats. Situated just a 3-minute drive from Canmore and the new Gateway Shoppes at Three Sisters, this contemporary home combines mountain serenity with convenient access to amenities.The open-concept main floor boasts a large kitchen with a massive walk-in pantry, sleek quartz island, and stainless steel appliances, making it a dream for home chefs and entertainers alike. The modern, clean lines of the contemporary design flow throughout the home, offering a fresh and inviting atmosphere.Upstairs, you'll find 3 spacious bedrooms, perfect for a family with young children. The primary with plenty of space for a king sized bed has a space optimizing walk through closet and an en-suite with double sinks and large shower. While the entry-level 4th bedroom includes its own en-suite and private walkout patio. Perfect for a home office, media room, or private guest suite, this space offers versatility for any lifestyle.Outdoor living is a highlight here, with two decks allowing you to follow the sun all day—one in the front and one in the rear plus a lower level patio that extends onto the grassy common area that gives you the feel of a yard without the maintenance. Enjoy stunning views of Rundle and Cascade mountains from the back, and Pigeon, Lougheed, and Windtower mountains from the front. The oversized garage provides ample storage for all your gear, and the grassy common area features a communal firepit, perfect for gathering with neighbors and friends.Community amenities include a skating rink that doubles as a pickleball court in the summer, a playground, walking trails, and a community garden, making this home the perfect retreat for families and outdoor enthusiasts. Don't miss the opportunity to call 22-101 River's Bend Gate your home! (id:1945)
powered by

Property Details
- Cooling: None
- Heating: Forced air
- Stories: 3
- Year Built: 2017
- Structure Type: Row / Townhouse
- Exterior Features: Stone, Composite Siding
- Foundation Details: Poured Concrete
- Construction Materials: Wood frame
Interior Features
- Basement: Finished, Full, Walk out
- Flooring: Carpeted, Ceramic Tile, Vinyl Plank
- Appliances: Refrigerator, Range - Electric, Dishwasher, Microwave Range Hood Combo, Washer/Dryer Stack-Up
- Living Area: 1959
- Bedrooms Total: 4
- Bathrooms Partial: 1
- Above Grade Finished Area: 1959
- Above Grade Finished Area Units: square feet
Exterior & Lot Features
- View: View
- Lot Features: Treed, Closet Organizers, No Animal Home
- Lot Size Units: square feet
- Parking Total: 2
- Parking Features: Attached Garage
- Lot Size Dimensions: 1292.00
Location & Community
- Common Interest: Condo/Strata
- Community Features: Pets Allowed
Property Management & Association
- Association Fee: 415
- Association Name: PEKA
- Association Fee Includes: Property Management, Ground Maintenance, Insurance, Reserve Fund Contributions
Tax & Legal Information
- Tax Year: 2024
- Parcel Number: 0037229002
- Tax Annual Amount: 3658.41
- Zoning Description: TSD
Room Dimensions

This listing content provided by REALTOR.ca has
been licensed by REALTOR®
members of The Canadian Real Estate Association
members of The Canadian Real Estate Association
















