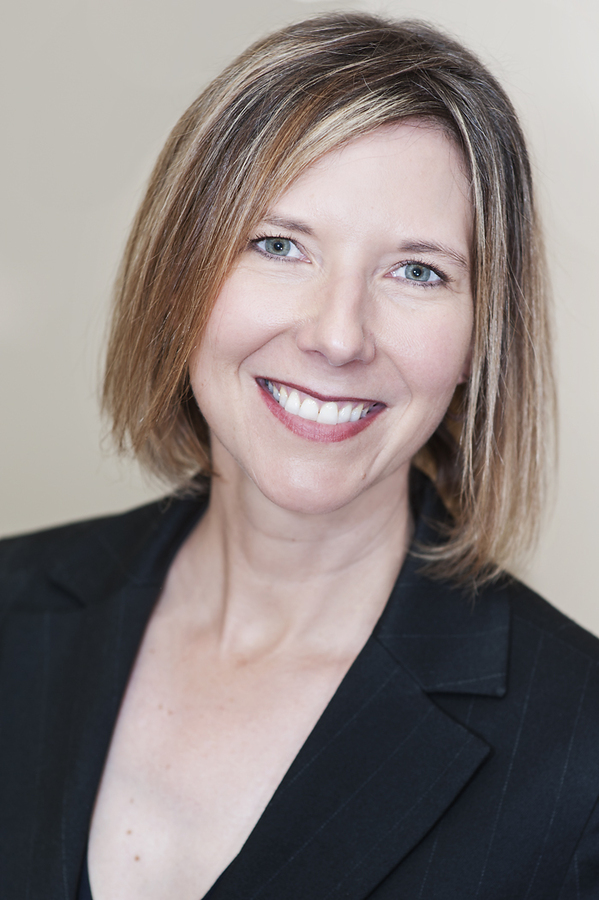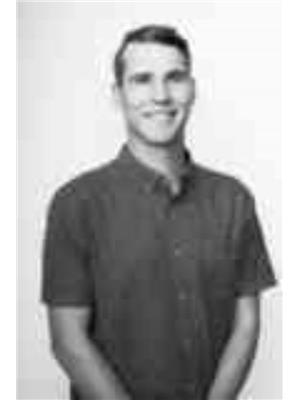2 614 3rd Street, Canmore
- Bedrooms: 3
- Bathrooms: 2
- Living area: 546.77 square feet
- Type: Townhouse
- Added: 13 days ago
- Updated: 12 days ago
- Last Checked: 7 hours ago
Sunny 3 bedroom home with 1061 sqft of ideal living space in the quiet and calm of South Canmore plus a yard! South Canmore has consistently been the most desirable location year after year! You are so close to town and even closer to the river. There are not many 3 bed 2 bath townhomes availible here in the low $800's that still include a yard, so this is your big chance! Whether you're looking to upgrade from a confined apartment life, or you're feeling compelled to leave the city life behind & embrace the mountain lifestyle, or maybe your growing family of humans & fur children just require "you" to need more personal space. Either way, you'll love being an easy 5 min walk to downtown & every possible convenience. It's even quicker to the pathway system that skirts the famous Bow River. You can also opt to stay home, sit on your south facing deck, and soak up all the sun. You are steps from 2 large parks, and yet you are still tucked back into a quieter part of Canmore. This 4plex is self managed and maintains low condo fees. You get 1 assigned parking spot off the quiet alley, and street parking out front. A newer low landscaping front yard is the perfect space to enjoy with friends & family. Beat the lowering interest rate rush we all know is coming & make Canmore home today! (id:1945)
powered by

Property Details
- Cooling: None
- Heating: Forced air, Natural gas
- Stories: 2
- Year Built: 1992
- Structure Type: Row / Townhouse
- Foundation Details: Wood, See Remarks
- Construction Materials: Wood frame
Interior Features
- Basement: Finished, Full
- Flooring: Hardwood, Carpeted
- Appliances: Refrigerator, Dishwasher, Stove, Microwave Range Hood Combo, Washer & Dryer
- Living Area: 546.77
- Bedrooms Total: 3
- Fireplaces Total: 1
- Bathrooms Partial: 1
- Above Grade Finished Area: 546.77
- Above Grade Finished Area Units: square feet
Exterior & Lot Features
- Lot Features: See remarks, Other
- Parking Total: 1
- Parking Features: Parking Pad, Other
Location & Community
- Common Interest: Condo/Strata
- Subdivision Name: South Canmore
- Community Features: Pets Allowed
Property Management & Association
- Association Fee: 230
- Association Fee Includes: Common Area Maintenance, Ground Maintenance, Parking, Reserve Fund Contributions
Tax & Legal Information
- Tax Year: 2024
- Parcel Number: 0022584214
- Tax Annual Amount: 3151
- Zoning Description: R4
Room Dimensions

This listing content provided by REALTOR.ca has
been licensed by REALTOR®
members of The Canadian Real Estate Association
members of The Canadian Real Estate Association















