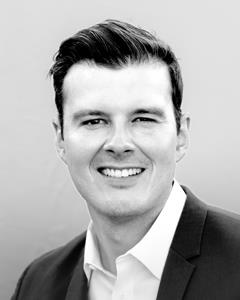1110 200 2 Street, Dead Man S Flats
1110 200 2 Street, Dead Man S Flats
×

41 Photos






- Bedrooms: 2
- Bathrooms: 2
- Living area: 886 square feet
- MLS®: a2136688
- Type: Apartment
- Added: 38 days ago
Property Details
Welcome to Sparrowhawk Lodge, an exclusive new development nestled in the heart of Dead Man's Flats, Alberta. This newly built, revenue-generating property offers an unparalleled blend of luxury, comfort, and investment potential, perfect for discerning buyers seeking a serene escape with modern amenities and breathtaking mountain views.This pristine ground-floor unit features two spacious bedrooms and two contemporary bathrooms, providing a rare find in the area. Never lived in, this fresh canvas awaits your personal touch to transform it into your ideal mountain retreat. The open-concept living area is bathed in natural light, highlighting the spectacular vistas of the surrounding landscape. Large windows and the windowed patio door lead out to the patio, where you can enjoy your morning coffee while soaking in the majestic landscape.The two generously sized bedrooms offer ample space for rest and relaxation. The master suite includes an en-suite bathroom with modern fixtures and finishes. The open-plan living and dining area is perfect for entertaining or unwinding after a day of adventure. The well-appointed kitchen features brand new stainless steel appliances, ample cabinetry, and a versatile layout that inspires culinary creativity.This unit comes unfurnished, allowing you the freedom to curate a living space that reflects your unique style and preferences. Whether you envision a rustic mountain lodge ambiance or a sleek, modern aesthetic, the possibilities are endless.Sparrowhawk Lodge offers an array of amenities designed to enhance your guest's retreat. Stay active and healthy with access to the on-site fitness center, equipped with the latest exercise machines and free weights. Enjoy year-round relaxation in the outdoor heated pool, surrounded by stunning natural beauty. Convenience is key, with both underground and above-ground parking available for all guests.Situated in the charming community of Dead Man's Flats, Sparrowhawk Lodge provides ea sy access to a wealth of outdoor activities and local attractions. Explore the numerous hiking trails that wind through the picturesque landscapes, offering adventure and tranquility. The convenient proximity to the highway ensures a short, scenic drive to Canmore and Banff National Park, where you can immerse yourself in the beauty and recreational opportunities of the Canadian Rockies.This remarkable property at Sparrowhawk Lodge is more than just a home; it's a lifestyle investment. Whether you're seeking a lucrative rental opportunity or a short personal mountain retreat, this unit promises exceptional value and endless potential. ***The list price includes GST, contact your accountant for the available deferral options*** This property is owned by a licensed Realtor in Alberta. (id:1945)
Best Mortgage Rates
Property Information
- Cooling: Central air conditioning
- Heating: Forced air, Other
- List AOR: Alberta West
- Stories: 3
- Tax Year: 2024
- Flooring: Vinyl Plank
- Appliances: Refrigerator, Oven - Electric, Range - Electric, Dishwasher, Microwave, Microwave Range Hood Combo, Washer/Dryer Stack-Up
- Living Area: 886
- Lot Features: Closet Organizers, No Animal Home, No Smoking Home, Gas BBQ Hookup, Parking
- Photos Count: 41
- Parcel Number: 0039821772
- Parking Total: 152
- Pool Features: Inground pool, Outdoor pool
- Bedrooms Total: 2
- Structure Type: Apartment
- Association Fee: 824.25
- Common Interest: Condo/Strata
- Association Name: PEKA Property Management
- Fireplaces Total: 1
- Parking Features: Garage, Underground, Heated Garage
- Tax Annual Amount: 2481.84
- Building Features: Exercise Centre, Swimming
- Exterior Features: Stone
- Community Features: Pets not Allowed, Pets Allowed With Restrictions
- Foundation Details: Poured Concrete
- Zoning Description: Hotel Condo
- Architectural Style: Low rise
- Construction Materials: Wood frame
- Above Grade Finished Area: 886
- Association Fee Includes: Common Area Maintenance, Property Management, Waste Removal, Heat, Insurance, Reserve Fund Contributions, Sewer
- Map Coordinate Verified YN: true
- Above Grade Finished Area Units: square feet
Room Dimensions
 |
This listing content provided by REALTOR.ca has
been licensed by REALTOR® members of The Canadian Real Estate Association |
|---|
Nearby Places
Similar Condos Stat in Dead Man S Flats
1110 200 2 Street mortgage payment






