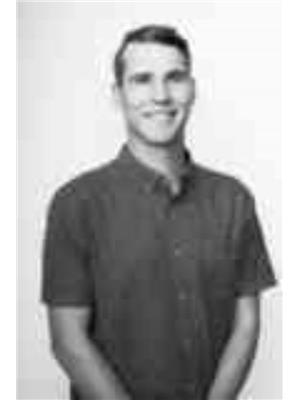3 216 Three Sisters Drive, Canmore
- Bedrooms: 2
- Bathrooms: 2
- Living area: 1174 square feet
- Type: Townhouse
- Added: 44 days ago
- Updated: 10 days ago
- Last Checked: 12 hours ago
Peaceful Retreat in a Prime 50+ Complex – 5 Minutes to Downtown. This beautifully maintained 50+ complex, ideally situated just a short stroll from downtown. This inviting home features single-level living with two spacious bedrooms, a versatile loft, and two full bathrooms. You’ll love the oversized single garage, offering ample space for your vehicle and storage needs. Enjoy the privacy of a sunny setting, where no neighboring houses are in sight. Fall asleep to the gentle sounds of a nearby creek, surrounded by stunning mountain views. With direct access to the Bow River, hiking and biking trails, as well as a park right next door, this home connects you seamlessly with nature. The well-managed community features a welcoming clubhouse for social gatherings and fosters a true sense of belonging among neighbors. Experience the perfect blend of nature’s calmness and urban convenience, with downtown’s vibrant shops and restaurants just a five-minute walk away. Don’t miss the chance to make this hidden gem your next home! (id:1945)
powered by

Property DetailsKey information about 3 216 Three Sisters Drive
- Cooling: None
- Heating: Forced air
- Stories: 2
- Year Built: 1990
- Structure Type: Row / Townhouse
- Exterior Features: Stucco
- Foundation Details: Wood
Interior FeaturesDiscover the interior design and amenities
- Basement: See Remarks
- Flooring: Hardwood, Ceramic Tile
- Appliances: Washer, Refrigerator, Oven - Electric, Dishwasher, Dryer, Hood Fan, Garage door opener
- Living Area: 1174
- Bedrooms Total: 2
- Above Grade Finished Area: 1174
- Above Grade Finished Area Units: square feet
Exterior & Lot FeaturesLearn about the exterior and lot specifics of 3 216 Three Sisters Drive
- Lot Features: No Animal Home, No Smoking Home
- Parking Total: 2
- Parking Features: Attached Garage, Parking Pad
- Building Features: Clubhouse
Location & CommunityUnderstand the neighborhood and community
- Common Interest: Condo/Strata
- Subdivision Name: Hospital Hill
- Community Features: Pets Allowed, Pets Allowed With Restrictions, Age Restrictions
Property Management & AssociationFind out management and association details
- Association Fee: 508
- Association Name: peka
- Association Fee Includes: Property Management, Waste Removal, Ground Maintenance, Insurance, Parking, Reserve Fund Contributions, Sewer
Tax & Legal InformationGet tax and legal details applicable to 3 216 Three Sisters Drive
- Tax Year: 2024
- Parcel Number: 0014420061
- Tax Annual Amount: 4044
- Zoning Description: r3
Room Dimensions

This listing content provided by REALTOR.ca
has
been licensed by REALTOR®
members of The Canadian Real Estate Association
members of The Canadian Real Estate Association
Nearby Listings Stat
Active listings
31
Min Price
$69,995
Max Price
$4,200,000
Avg Price
$1,040,085
Days on Market
73 days
Sold listings
13
Min Sold Price
$94,500
Max Sold Price
$2,349,000
Avg Sold Price
$1,150,493
Days until Sold
74 days
Nearby Places
Additional Information about 3 216 Three Sisters Drive










































