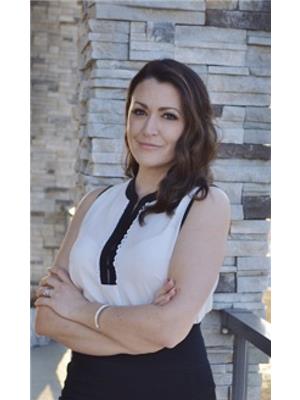408 5029 Edgemont Bv Nw, Edmonton
- Bedrooms: 2
- Bathrooms: 2
- Living area: 94.93 square meters
- Type: Apartment
- Added: 39 days ago
- Updated: 10 hours ago
- Last Checked: 2 hours ago
Awesome TOP FLOOR condo unit located in the sought after building at The Parc at Edgemont Ravine with beautiful views of the sunrise and sunsets. Just over 1020sq ft of luxury living at its finest with 9ft ceilings and 12ft ceilings in the livingroom with extra windows and upgrades galore! Huge kitchen with lots of cabinets, crown molding, quartz countertops, tile backsplash, pot lights, soft close drawers, pots/pans drawer, huge 11ft island w/extended eating bar, B/I pantry and all brand new upgraded SS appliances. Large MB with walk-thru closet and 3pce ensuite. Other upgrades include engineered hardwood, undermount sinks, quartz thru-out, 12x24 porcelain tile and all brand new light fixtures. Unit has in-suite laundry, central A/C, gas line for your BBQ and 1 titled U/G parking stall with a separate titled storage cage. Bldg is 18+ and dogs allowed with a weight/height restriction, building also features a garbage chute for your convenience. Truly a great building and location. Unit is super clean! (id:1945)
powered by

Property DetailsKey information about 408 5029 Edgemont Bv Nw
Interior FeaturesDiscover the interior design and amenities
Exterior & Lot FeaturesLearn about the exterior and lot specifics of 408 5029 Edgemont Bv Nw
Location & CommunityUnderstand the neighborhood and community
Property Management & AssociationFind out management and association details
Tax & Legal InformationGet tax and legal details applicable to 408 5029 Edgemont Bv Nw
Room Dimensions

This listing content provided by REALTOR.ca
has
been licensed by REALTOR®
members of The Canadian Real Estate Association
members of The Canadian Real Estate Association
Nearby Listings Stat
Active listings
16
Min Price
$165,000
Max Price
$684,900
Avg Price
$306,131
Days on Market
70 days
Sold listings
5
Min Sold Price
$209,900
Max Sold Price
$259,900
Avg Sold Price
$231,040
Days until Sold
38 days
















