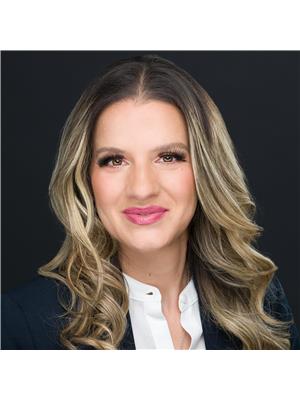414 5390 Chappelle Rd Sw, Edmonton
- Bedrooms: 2
- Bathrooms: 2
- Living area: 65.81 square meters
- Type: Apartment
- Added: 72 days ago
- Updated: 8 days ago
- Last Checked: 10 hours ago
Welcome to Creekside Landing in the family-friendly neighborhood of Chappelle! This beautiful 4th-floor condo offers 2 bedrooms and 2 bathrooms with high-end finishes, including granite countertops and stainless steel appliances. The primary bedroom features a walk-through closet leading to a 4-piece en-suite, while the second bedroom is ideal for guests or a home office. The open-concept living area extends to a covered balcony, perfect for relaxing or BBQing year-round. Complete with a dedicated parking stall and located near parks, shopping, amenities, and Edmonton International Airport, this condo is perfect for modern, convenient living. (id:1945)
powered by

Property DetailsKey information about 414 5390 Chappelle Rd Sw
Interior FeaturesDiscover the interior design and amenities
Exterior & Lot FeaturesLearn about the exterior and lot specifics of 414 5390 Chappelle Rd Sw
Location & CommunityUnderstand the neighborhood and community
Property Management & AssociationFind out management and association details
Tax & Legal InformationGet tax and legal details applicable to 414 5390 Chappelle Rd Sw
Additional FeaturesExplore extra features and benefits
Room Dimensions

This listing content provided by REALTOR.ca
has
been licensed by REALTOR®
members of The Canadian Real Estate Association
members of The Canadian Real Estate Association
Nearby Listings Stat
Active listings
10
Min Price
$199,800
Max Price
$315,000
Avg Price
$224,419
Days on Market
59 days
Sold listings
3
Min Sold Price
$211,900
Max Sold Price
$228,000
Avg Sold Price
$219,600
Days until Sold
71 days















