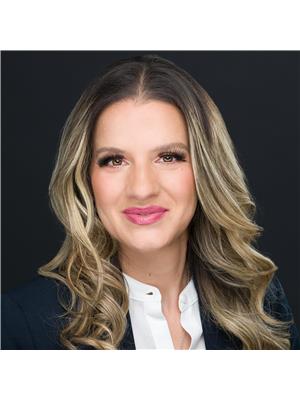417 5390 Chappelle Rd Sw Sw, Edmonton
- Bedrooms: 2
- Bathrooms: 2
- Living area: 90.56 square meters
- Type: Apartment
- Added: 80 days ago
- Updated: 19 days ago
- Last Checked: 9 hours ago
OPEN AND SPACIOUS two bedroom plus den on the TOP FLOOR CORNER apartment in Creekwood Chappelle with amazing views of a green space and ponds you can enjoy from the primary bedroom, kitchen, living room and while relaxing or barbequing on your large patio. A newer air conditioner (2021) and ceiling fans in every room ensure your comfort all year long. Zebra window coverings and vertical patio blinds give you maximum flexibility for privacy while letting in the sunlight. The primary bedroom easily fits a king-sized bed and a walk-through closet leads to your three-piece ensuite bathroom. The main bathroom is a good size and has a deep soaker tub. There is also an in-suite laundry and storage room conveniently tucked away. The unit comes with two parking stalls and a large enclosed storage room. One in a heated underground parkade and an outdoor stall next to the main entrance. You can't beat the location with quick access to main roads and close to MANY AMENITIES like schools, transit, shopping, etc! (id:1945)
powered by

Property DetailsKey information about 417 5390 Chappelle Rd Sw Sw
Interior FeaturesDiscover the interior design and amenities
Exterior & Lot FeaturesLearn about the exterior and lot specifics of 417 5390 Chappelle Rd Sw Sw
Location & CommunityUnderstand the neighborhood and community
Property Management & AssociationFind out management and association details
Tax & Legal InformationGet tax and legal details applicable to 417 5390 Chappelle Rd Sw Sw
Room Dimensions

This listing content provided by REALTOR.ca
has
been licensed by REALTOR®
members of The Canadian Real Estate Association
members of The Canadian Real Estate Association
Nearby Listings Stat
Active listings
10
Min Price
$199,800
Max Price
$315,000
Avg Price
$224,419
Days on Market
59 days
Sold listings
3
Min Sold Price
$211,900
Max Sold Price
$228,000
Avg Sold Price
$219,600
Days until Sold
71 days















