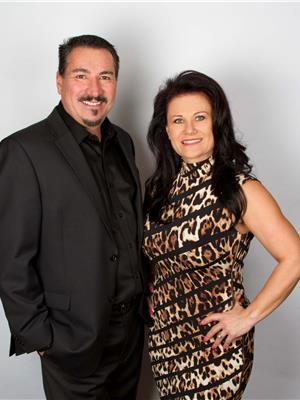9 H Clareview Vg Nw, Edmonton
- Bedrooms: 3
- Bathrooms: 2
- Living area: 86.64 square meters
- Type: Townhouse
- Added: 10 days ago
- Updated: 9 days ago
- Last Checked: 1 days ago
End Unit! Many Updates! This cute townhome features 3 bedrooms and 1.5 bathrooms plus a basement. Because it is an end unit there is terrific sunlight in the kitchen and living room. Recent update include brand new carpet in the living room and upstairs. Updated Kitchen and bathrooms with new tile, toilets, vanities. Fresh paint, new led lighting and much more! Walking distance to Belmont School (K-6) or St. Elizabeth Seton Catholic School; both situated around Belmont Park. Well managed condominium covers siding, roof, fascia, windows and exterior doors. Large fenced yard with additional storage in a shed. This unit is priced to sell! Dont miss out on this great starter home! (id:1945)
powered by

Show
More Details and Features
Property DetailsKey information about 9 H Clareview Vg Nw
- Heating: Forced air
- Stories: 2
- Year Built: 1976
- Structure Type: Row / Townhouse
- Type: Townhome
- Bedrooms: 3
- Bathrooms: 1.5
- Basement: true
- Unit Type: End Unit
Interior FeaturesDiscover the interior design and amenities
- Basement: Unfinished, Full
- Appliances: Washer, Refrigerator, Stove, Dryer, Storage Shed
- Living Area: 86.64
- Bedrooms Total: 3
- Bathrooms Partial: 1
- Carpet: Brand new in living room and upstairs
- Kitchen: Updated
- Bathrooms: Tile: New, Toilets: New, Vanities: New
- Paint: Fresh
- Lighting: New LED
- Sunlight: Terrific in kitchen and living room
Exterior & Lot FeaturesLearn about the exterior and lot specifics of 9 H Clareview Vg Nw
- Lot Features: See remarks
- Parking Features: Stall
- Yard: Large fenced yard
- Storage: Additional storage in a shed
Location & CommunityUnderstand the neighborhood and community
- Common Interest: Condo/Strata
- Proximity To Schools: Belmont School (K-6), St. Elizabeth Seton Catholic School
- Nearby Park: Belmont Park
Business & Leasing InformationCheck business and leasing options available at 9 H Clareview Vg Nw
- Sale Status: Priced to sell
Property Management & AssociationFind out management and association details
- Association Fee: 306.79
- Association Fee Includes: Exterior Maintenance, Landscaping, Property Management
- Management: Well managed condominium
- Covers: Siding, Roof, Fascia, Windows, Exterior doors
Tax & Legal InformationGet tax and legal details applicable to 9 H Clareview Vg Nw
- Parcel Number: ZZ999999999
Additional FeaturesExplore extra features and benefits
- Starter Home: Great for first-time buyers
Room Dimensions

This listing content provided by REALTOR.ca
has
been licensed by REALTOR®
members of The Canadian Real Estate Association
members of The Canadian Real Estate Association
Nearby Listings Stat
Active listings
80
Min Price
$75,000
Max Price
$799,900
Avg Price
$324,441
Days on Market
67 days
Sold listings
47
Min Sold Price
$89,000
Max Sold Price
$774,900
Avg Sold Price
$341,236
Days until Sold
37 days
Additional Information about 9 H Clareview Vg Nw
































