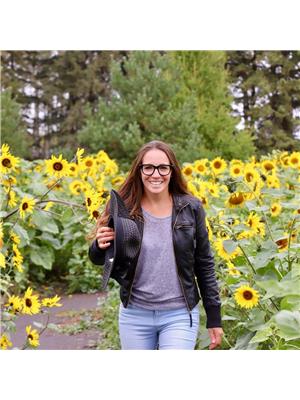534 Country Meadows Way Nw, Diamond Valley
- Bedrooms: 5
- Bathrooms: 3
- Living area: 1344 square feet
- Type: Residential
- Added: 42 days ago
- Updated: 15 days ago
- Last Checked: 20 hours ago
Situated on a serene street in Diamond Valley, this recently renovated bi-level offers an abundance of features! With over 2,500 square feet of developed space, the home offers 5 spacious bedrooms and three full bathrooms, along with an open-concept living area and a newly finished basement. The upper level boasts vaulted ceilings, a living room equipped with an electric fireplace, a charming dining area that flows into the kitchen featuring an island, a walk-in pantry, and stainless steel appliances. Additionally, there is a main floor laundry area, a generous primary bedroom with a four-piece ensuite, another full bathroom, and two more sizable bedrooms with built-in’s. Descending to the lower level, one will be captivated by the newly developed basement (2021), which includes an exquisite live edge bar counter, a family room, a games room area (plumbing is roughed in for the bar), a spacious four-piece bathroom, two additional large bedrooms, and another laundry hookup. As if that were not enough, the backyard features a newer (2022) oversized double garage equipped with a Wi-Fi opener and lighting, a wood-burning stove, a sliding door, and a substantial attic space with a window and both interior and exterior access. Enjoy the picturesque views from your delightful deck overlooking a green space, tend to your own raised bed garden filled with established perennials and raspberries, or take advantage of your very own chicken coop for fresh eggs each morning! Beneath the deck, there is ample shed space, as well as a large fenced dog run along the side of the house.Diamond Valley is a charming town located just 30 minutes from Calgary and 20 minutes from Okotoks, offering a family-friendly atmosphere with schools, parks, local shops, and the renowned outdoor swimming pool all within walking distance. Don’t miss out on the opportunity to make this exceptional home yours! (id:1945)
powered by

Property Details
- Cooling: None
- Heating: Forced air, Central heating
- Stories: 1
- Year Built: 2004
- Structure Type: House
- Exterior Features: Vinyl siding
- Foundation Details: Poured Concrete
- Architectural Style: Bi-level
- Construction Materials: Wood frame
Interior Features
- Basement: Finished, Full
- Flooring: Hardwood, Laminate, Carpeted, Vinyl Plank
- Appliances: Washer, Refrigerator, Dishwasher, Dryer, Microwave
- Living Area: 1344
- Bedrooms Total: 5
- Fireplaces Total: 1
- Above Grade Finished Area: 1344
- Above Grade Finished Area Units: square feet
Exterior & Lot Features
- Lot Features: Back lane, No neighbours behind, No Smoking Home, Gas BBQ Hookup
- Lot Size Units: square feet
- Parking Total: 4
- Parking Features: Detached Garage
- Lot Size Dimensions: 5320.00
Location & Community
- Common Interest: Freehold
- Street Dir Suffix: Northwest
Tax & Legal Information
- Tax Lot: 8
- Tax Year: 2024
- Tax Block: 30
- Parcel Number: 0030527859
- Tax Annual Amount: 4357
- Zoning Description: R-1
Room Dimensions
This listing content provided by REALTOR.ca has
been licensed by REALTOR®
members of The Canadian Real Estate Association
members of The Canadian Real Estate Association

















