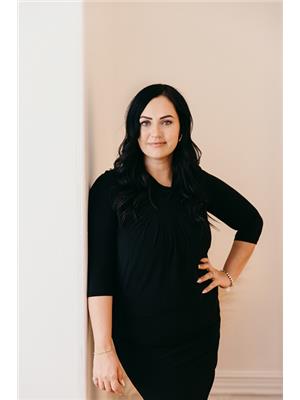491 Portage Road, Kawartha Lakes Kirkfield
- Bedrooms: 6
- Bathrooms: 3
- Type: Residential
- Added: 14 days ago
- Updated: 2 days ago
- Last Checked: 1 days ago
Introducing a remarkable property built circa 1880, once owned by railroad tycoon Sir William Mackenzie. Located in Kawartha Lakes, this grand home offers over 3,500 sq ft of living space with six spacious bedrooms, three full bathrooms, and a charming wood-burning fireplace in the family room. Set on over five acres, the property includes a peaceful pond and features over 450 feet of frontage on Highway 48. Close to the Trent Severn Waterway, Balsam Lake, and with easy access to Highway 12, this location offers both tranquility and convenience. This century home is ideal for someone who appreciates its historic charm and is ready to restore it to its former glory. Dont miss the chance to own this unique piece of history!
powered by

Property Details
- Cooling: Window air conditioner
- Heating: Forced air, Propane
- Stories: 2
- Structure Type: House
- Foundation Details: Stone
Interior Features
- Basement: Full
- Flooring: Wood
- Appliances: Washer, Refrigerator, Stove, Dryer, Freezer, Water Heater
- Bedrooms Total: 6
Exterior & Lot Features
- Lot Features: Level lot
- Parking Total: 6
- Lot Size Dimensions: 465 x 475 FT ; Widens slightly at rear
Location & Community
- Directions: Portage Road & Centennial Park Rd
- Common Interest: Freehold
- Community Features: School Bus
Utilities & Systems
- Sewer: Septic System
Tax & Legal Information
- Tax Year: 2024
- Tax Annual Amount: 3170.24
- Zoning Description: A1
Room Dimensions
This listing content provided by REALTOR.ca has
been licensed by REALTOR®
members of The Canadian Real Estate Association
members of The Canadian Real Estate Association














