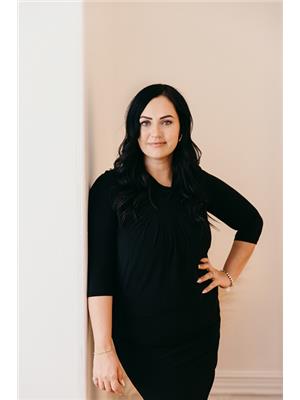1320 Fenel Road, Kawartha Lakes
- Bedrooms: 3
- Bathrooms: 2
- Type: Residential
- Added: 37 days ago
- Updated: 2 days ago
- Last Checked: 3 hours ago
Welcome to 1320 Fenel Rd. Built in 2011 this 3 bedroom 2 bath bungalow has been fully re-done. From the floors to the new lights the entire home has been refreshed. Sitting on almost an acre this home makes a great place to start a young family, or retire and plant that huge garden, and maintenance free for you because everything is new! Full unfinished basement is studded with brand new insulation and large above ground windows that bring tonnes of natural sunlight in, and its waiting for your finishing ideas. Attached garage leads into handy main floor laundry room, and to the kitchen, convenient for those groceries! Sit on the full length front porch in the evening and watch the western sunsets, or relax on a brand new deck off your recroom. This is a beautiful little home in a serene country setting, don't miss out!
powered by

Property Details
- Cooling: Central air conditioning
- Heating: Forced air, Propane
- Stories: 1
- Structure Type: House
- Exterior Features: Vinyl siding
- Foundation Details: Concrete
- Architectural Style: Raised bungalow
Interior Features
- Basement: Unfinished, N/A
- Flooring: Concrete
- Appliances: Water softener, Water Heater
- Bedrooms Total: 3
Exterior & Lot Features
- Lot Features: Open space, Flat site, Sump Pump
- Parking Total: 10
- Parking Features: Attached Garage
- Lot Size Dimensions: 150 x 254 FT
Location & Community
- Directions: Fenel / Glenarm
- Common Interest: Freehold
- Community Features: School Bus
Utilities & Systems
- Sewer: Septic System
Tax & Legal Information
- Tax Year: 2024
- Tax Annual Amount: 2658
- Zoning Description: RG
Additional Features
- Property Condition: Insulation upgraded
Room Dimensions
This listing content provided by REALTOR.ca has
been licensed by REALTOR®
members of The Canadian Real Estate Association
members of The Canadian Real Estate Association














