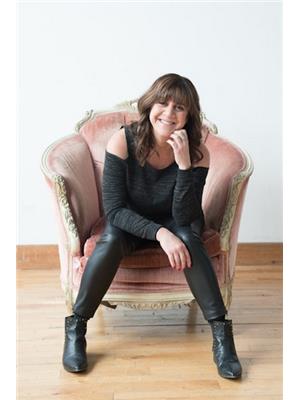21 Trent View Road, Kawartha Lakes
- Bedrooms: 4
- Bathrooms: 3
- Type: Residential
- Added: 35 days ago
- Updated: 31 days ago
- Last Checked: 10 hours ago
Come Experience The Kawartha Lakes With This Spacious 4 Season Waterfront Home on Mitchell Lake With Direct Access to Balsam Lake on the Trent Waterway System with Endless Boating. This Property Boasts 85 Feet of Water Frontage with Sundeck, Boat Harbour and Waterslide For All Your Waterside Fun.The Main Floor Features Bright Living Room with Cathedral Ceiling, Two Way Fireplace, Hardwood Floors and Offers Views of the Lake Through Floor to Ceiling Windows.The Huge Kitchen has an Island, Office Nook and Walk out to Glass Railing Deck that Overlooks the Water. Primary Bedroom with 3 Piece Ensuite, Hardwood Floors and Walk Out to Deck. Additionally There is a Second Ample Sized Bedroom with Double Closet and Hardwood Floors And Rounds Out With an Updated 3 Piece Bathroom with Glass Shower. The Lower Level Is a Finished In Law Suite With Separate Entrance, Open Concept Kitchen and Dining Room, Family Room, Private Laundry, 2 Good Sized Bedrooms, and 3 Piece Bathroom with Heated Floors. Outside You will Find Steel Power Gates and Double Garage For all the Toys. 1 Hours to the GTA. (id:1945)
powered by

Property DetailsKey information about 21 Trent View Road
- Cooling: Central air conditioning
- Heating: Forced air, Propane
- Stories: 1
- Structure Type: House
- Exterior Features: Wood
- Architectural Style: Raised bungalow
Interior FeaturesDiscover the interior design and amenities
- Basement: Finished, Walk-up, N/A
- Flooring: Hardwood, Laminate, Carpeted
- Bedrooms Total: 4
Exterior & Lot FeaturesLearn about the exterior and lot specifics of 21 Trent View Road
- View: Direct Water View
- Lot Features: Level
- Parking Total: 14
- Parking Features: Detached Garage
- Lot Size Dimensions: 89 x 321 FT ; Irregular
- Waterfront Features: Waterfront
Location & CommunityUnderstand the neighborhood and community
- Directions: Fenel Rd.
- Common Interest: Freehold
Utilities & SystemsReview utilities and system installations
- Sewer: Septic System
Tax & Legal InformationGet tax and legal details applicable to 21 Trent View Road
- Tax Annual Amount: 5189
- Zoning Description: RR3
Room Dimensions

This listing content provided by REALTOR.ca
has
been licensed by REALTOR®
members of The Canadian Real Estate Association
members of The Canadian Real Estate Association
Nearby Listings Stat
Active listings
4
Min Price
$599,900
Max Price
$949,800
Avg Price
$773,625
Days on Market
67 days
Sold listings
1
Min Sold Price
$2,990,000
Max Sold Price
$2,990,000
Avg Sold Price
$2,990,000
Days until Sold
183 days
Nearby Places
Additional Information about 21 Trent View Road














































