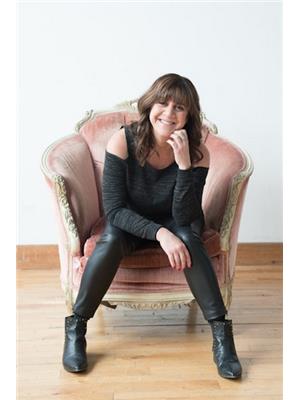11 Trent View Road, Kawartha Lakes
- Bedrooms: 3
- Bathrooms: 3
- Type: Residential
- Added: 100 days ago
- Updated: 24 days ago
- Last Checked: 10 hours ago
Welcome To 11 Trent View Road In Kirkfield! This Stunning Raised Bungalow Is Located In The Historical Community Of Kirkfield And Boasts 84ft Of Waterfront On The Trent Severn Waterways, Offering Direct Access To Both Balsam Lake And Mitchell Lake. Enjoy Deeded Shoreline With Your Very Own Private Docking! Featuring 3 Bedrooms And 3 Baths, This Home Is A True Gem. The Open Concept Eat-In Kitchen Walks Out Onto A Deck Where You Can Relax And Enjoy The View Of The Water. The Walkout Basement Adds Extra Living Space, While The Attached Garage And Detached Vehicle Garage Provide Ample Parking. Gleaming Hardwood Flooring Graces The Upper Level, Complementing The Beauty Of The Interior. Outside, Be Enchanted By The Stunning Perennial Gardens That Surround The Property. Just An Hour And A Half From The GTA, This Waterfront Oasis Is The Perfect Escape. Don't Miss Your Chance To Own This Slice Of Paradise!
powered by

Property DetailsKey information about 11 Trent View Road
- Cooling: Central air conditioning
- Heating: Forced air, Propane
- Stories: 1
- Structure Type: House
- Exterior Features: Wood, Brick
- Foundation Details: Block
- Architectural Style: Raised bungalow
Interior FeaturesDiscover the interior design and amenities
- Basement: Finished, Walk out, N/A
- Appliances: Washer, Refrigerator, Stove, Dryer, Microwave, Water Heater
- Bedrooms Total: 3
- Fireplaces Total: 1
- Bathrooms Partial: 1
Exterior & Lot FeaturesLearn about the exterior and lot specifics of 11 Trent View Road
- View: Direct Water View
- Lot Features: Irregular lot size, Lane
- Parking Total: 12
- Parking Features: Attached Garage
- Lot Size Dimensions: 84.58 x 318.11 FT ; ** See Brokerage Remarks
- Waterfront Features: Waterfront
Location & CommunityUnderstand the neighborhood and community
- Directions: FENEL ROAD & TRENT VIEW ROAD
- Common Interest: Freehold
Utilities & SystemsReview utilities and system installations
- Sewer: Septic System
Tax & Legal InformationGet tax and legal details applicable to 11 Trent View Road
- Tax Annual Amount: 4158
Room Dimensions

This listing content provided by REALTOR.ca
has
been licensed by REALTOR®
members of The Canadian Real Estate Association
members of The Canadian Real Estate Association
Nearby Listings Stat
Active listings
4
Min Price
$599,900
Max Price
$949,800
Avg Price
$773,625
Days on Market
67 days
Sold listings
1
Min Sold Price
$2,990,000
Max Sold Price
$2,990,000
Avg Sold Price
$2,990,000
Days until Sold
183 days
Nearby Places
Additional Information about 11 Trent View Road













































