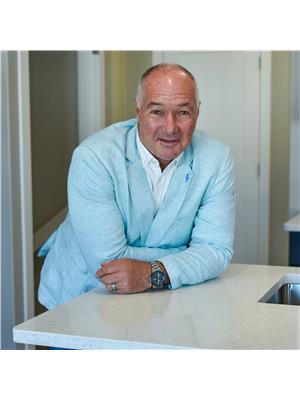402 1515 Anson Road, Regina
- Bedrooms: 2
- Bathrooms: 2
- Living area: 1240 square feet
- Type: Apartment
- Added: 87 days ago
- Updated: 2 days ago
- Last Checked: 18 hours ago
Pristine condo located in Regina’s desirable Arnhem Place neighbourhood, you are close to downtown, Wascana Park, the General Hospital, with easy access to the University of Regina. This top floor unit offers 1,240 sq ft of living space, a large 8’4 x 9’10 balcony that overlooks green space, 2 bedrooms, 2 bathrooms and 2 parking spots, 1 underground and 1 exterior. As you enter the unit you are greeted by stunning hardwood flooring that continues throughout a majority of the unit. You walk into the living room as you enter the unit, with the laundry/storage room right off the entrance. The dining room overlooks the greenspace. The kitchen will make you feel like you’re in a house and not a condo, it is spacious with a corner pantry, lots of counter space, including a eat-up bar area, off-white cabinetry with soft close doors/drawers, many large pot drawers and stunning white quartz countertops. The primary bedroom offers plenty of space for a king sized bed and furniture, a 8’5 x 5’2 walk-in closet and stunning 3 pc ensuite with tiled floors and quartz countertops. The main 4 pc bathroom has tiled floors and custom vanity. There is a second bedroom, great for an office or guest space. Additional features include the 9 ft ceiling, an underground parking spot with storage locker and an exterior parking spot. To view this condo in person, contact your real estate agent today! (id:1945)
powered by

Property DetailsKey information about 402 1515 Anson Road
- Cooling: Central air conditioning
- Heating: Forced air, Natural gas
- Year Built: 2014
- Structure Type: Apartment
- Architectural Style: High rise
Interior FeaturesDiscover the interior design and amenities
- Appliances: Washer, Refrigerator, Dishwasher, Stove, Dryer, Microwave, Window Coverings
- Living Area: 1240
- Bedrooms Total: 2
Exterior & Lot FeaturesLearn about the exterior and lot specifics of 402 1515 Anson Road
- Lot Features: Elevator, Wheelchair access, Balcony
- Parking Features: Other, Parking Space(s), Surfaced
- Building Features: Exercise Centre
Location & CommunityUnderstand the neighborhood and community
- Common Interest: Condo/Strata
- Community Features: Pets Allowed With Restrictions
Property Management & AssociationFind out management and association details
- Association Fee: 738
Tax & Legal InformationGet tax and legal details applicable to 402 1515 Anson Road
- Tax Year: 2024
- Tax Annual Amount: 4498
Room Dimensions

This listing content provided by REALTOR.ca
has
been licensed by REALTOR®
members of The Canadian Real Estate Association
members of The Canadian Real Estate Association
Nearby Listings Stat
Active listings
86
Min Price
$109,000
Max Price
$899,900
Avg Price
$305,618
Days on Market
65 days
Sold listings
67
Min Sold Price
$69,900
Max Sold Price
$629,900
Avg Sold Price
$281,244
Days until Sold
58 days





















































