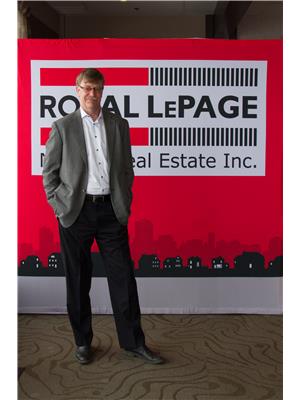7821 154 St Nw, Edmonton
- Bedrooms: 3
- Bathrooms: 2
- Living area: 98.38 square meters
- Type: Residential
- Added: 69 days ago
- Updated: 1 days ago
- Last Checked: 7 hours ago
**HUGE CORNER LOT! 677 sq meters** Potential to build a multiplex, 2 homes, or just renovate & hold! Here's a charming CORNER-LOT bungalow in Rio Terrace, just a 3-minute walk from French immersion & German bilingual school! This cozy 3 + 2 (potential ) bedroom, 2 full bath home boasts over 1,058 sq ft & features a SIDE entrance leading to a fully finished basement w/2nd kitchenette. The kitchen, with its wood cabinetry & bay window, offers a lovely breakfast nook & an adjacent formal dining room. Enjoy a beautifully remodelled main bath & a spacious basement with a large recreation area, two potential bedrooms, and a second full bath. Additional upgrades include plumbing, newer furnace, hot water tank, 100 AMP service, and some flooring. Perfectly located near parks, greenspaces, & the river valley, with easy access to West Edmonton Mall, Misericordia Hospital, and downtown. Don’t miss your chance to live in one of Edmonton’s most sought-after neighbourhoods! (id:1945)
powered by

Property DetailsKey information about 7821 154 St Nw
- Heating: Forced air
- Stories: 1
- Year Built: 1961
- Structure Type: House
- Architectural Style: Bungalow
Interior FeaturesDiscover the interior design and amenities
- Basement: Finished, Full
- Appliances: Washer, Refrigerator, Dishwasher, Stove, Dryer, Hood Fan
- Living Area: 98.38
- Bedrooms Total: 3
Exterior & Lot FeaturesLearn about the exterior and lot specifics of 7821 154 St Nw
- Lot Features: See remarks, Park/reserve
- Lot Size Units: square meters
- Parking Features: Detached Garage
- Lot Size Dimensions: 677.4
Location & CommunityUnderstand the neighborhood and community
- Common Interest: Freehold
Tax & Legal InformationGet tax and legal details applicable to 7821 154 St Nw
- Parcel Number: 1100031
Room Dimensions
| Type | Level | Dimensions |
| Living room | Main level | x |
| Dining room | Main level | x |
| Kitchen | Main level | x |
| Primary Bedroom | Main level | x |
| Bedroom 2 | Main level | x |
| Bedroom 3 | Main level | x |
| Second Kitchen | Basement | x |
| Office | Basement | x |

This listing content provided by REALTOR.ca
has
been licensed by REALTOR®
members of The Canadian Real Estate Association
members of The Canadian Real Estate Association
Nearby Listings Stat
Active listings
45
Min Price
$134,900
Max Price
$699,900
Avg Price
$338,761
Days on Market
43 days
Sold listings
33
Min Sold Price
$144,900
Max Sold Price
$1,595,000
Avg Sold Price
$384,206
Days until Sold
46 days
















