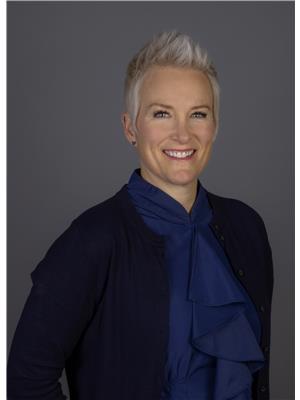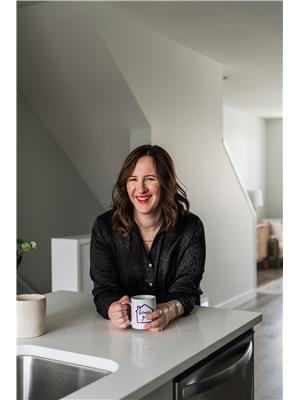7 Gordon Cr, St Albert
- Bedrooms: 5
- Bathrooms: 2
- Living area: 107.45 square meters
- Type: Residential
- Added: 4 days ago
- Updated: 3 days ago
- Last Checked: 3 hours ago
A well-maintained starter home in the quiet, mature neighbourhood of Grandin! Walking distance to shops, schools, bus service, parks, and walking trails! This solid 1156 sq ft bungalow has lovely vaulted ceilings in the living and dining rooms which also boasts beautiful original hardwood floors. Large kitchen with island, three plus two bedrooms and 2 full baths. Large, private, west-facing backyard fully fenced complete with shed. Oversized single detached garage has a newer garage door opener (2018). Other upgrades include new shingles on house and garage (2022), exterior house and garage painted (2022), hot water tank (2023), furnace (2015), main floor of house repainted/some new light fixtures (2024), freezer (2024), washer (2024), new eaves (2017), new driveway (2016). Included with the sale is the wardrobe at front door, and the pool table, grey bookcase and grey desk in the basement. (id:1945)
powered by

Property DetailsKey information about 7 Gordon Cr
- Heating: Forced air
- Stories: 1
- Year Built: 1961
- Structure Type: House
- Architectural Style: Bungalow
Interior FeaturesDiscover the interior design and amenities
- Basement: Finished, Full
- Appliances: Washer, Refrigerator, Dishwasher, Stove, Dryer, Microwave, Freezer, See remarks, Garage door opener, Garage door opener remote(s)
- Living Area: 107.45
- Bedrooms Total: 5
Exterior & Lot FeaturesLearn about the exterior and lot specifics of 7 Gordon Cr
- Lot Features: No back lane, No Smoking Home
- Parking Features: Detached Garage, Oversize
Location & CommunityUnderstand the neighborhood and community
- Common Interest: Freehold
Tax & Legal InformationGet tax and legal details applicable to 7 Gordon Cr
- Parcel Number: 109667
Additional FeaturesExplore extra features and benefits
- Security Features: Smoke Detectors
Room Dimensions
| Type | Level | Dimensions |
| Living room | Main level | 6.27 x 3.66 |
| Dining room | Main level | 3.22 x 2.43 |
| Kitchen | Main level | 4.6 x 4.38 |
| Primary Bedroom | Main level | 3.66 x 3.64 |
| Bedroom 2 | Main level | 3.66 x 3.61 |
| Bedroom 3 | Main level | 3.61 x 3.35 |
| Bedroom 4 | Basement | 3.72 x 3.41 |
| Bedroom 5 | Basement | 3.75 x 3.41 |
| Recreation room | Basement | 8.69 x 6.72 |
| Utility room | Basement | 4.92 x 3.79 |

This listing content provided by REALTOR.ca
has
been licensed by REALTOR®
members of The Canadian Real Estate Association
members of The Canadian Real Estate Association
Nearby Listings Stat
Active listings
19
Min Price
$129,900
Max Price
$449,000
Avg Price
$314,015
Days on Market
24 days
Sold listings
12
Min Sold Price
$209,999
Max Sold Price
$569,000
Avg Sold Price
$361,383
Days until Sold
39 days

















