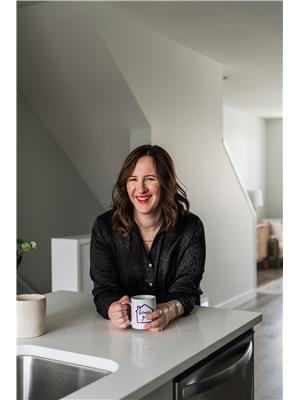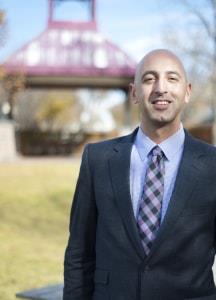8915 130 A Av Nw, Edmonton
- Bedrooms: 3
- Bathrooms: 1
- Living area: 111.71 square meters
- Type: Residential
- Added: 57 days ago
- Updated: 7 days ago
- Last Checked: 16 hours ago
This charming home features 3 bedrooms and a stylish 4pc bathroom. Upon entering you're greeted by an open and airy living space, filled with natural light. The newly renovated kitchen (2024) has contemporary finishes, complete with sleek countertops and modern appliances. Each bedroom is designed to maximize space and comfort, providing a serene retreat for rest and relaxation. The updated bath (2024), offers a fresh and inviting atmosphere. The large fully fenced low maintenance yard with mature trees is perfect for pets and kids. The dbl oversized garage will easily house two vehicles and all your things! Located in a friendly neighborhood, this bungalow offers easy access to parks, schools, and shopping. Updates include new kitchen & appliances, bathroom, energy efficiency upgrades such as new windows and doors an insulated attic (2024), paint, floors, electrical update to 100amp (2021), newer roof, HWT and furnace (2019) (id:1945)
powered by

Property DetailsKey information about 8915 130 A Av Nw
- Heating: Forced air
- Stories: 1
- Year Built: 1959
- Structure Type: House
- Architectural Style: Bungalow
Interior FeaturesDiscover the interior design and amenities
- Basement: None
- Appliances: Washer, Refrigerator, Dishwasher, Stove, Dryer, Microwave Range Hood Combo, Window Coverings
- Living Area: 111.71
- Bedrooms Total: 3
Exterior & Lot FeaturesLearn about the exterior and lot specifics of 8915 130 A Av Nw
- Lot Features: Corner Site, Flat site, Lane, No Smoking Home
- Lot Size Units: square meters
- Parking Total: 4
- Parking Features: Detached Garage, Oversize
- Building Features: Vinyl Windows
- Lot Size Dimensions: 561.65
Location & CommunityUnderstand the neighborhood and community
- Common Interest: Freehold
- Community Features: Public Swimming Pool
Tax & Legal InformationGet tax and legal details applicable to 8915 130 A Av Nw
- Parcel Number: 6389175
Room Dimensions

This listing content provided by REALTOR.ca
has
been licensed by REALTOR®
members of The Canadian Real Estate Association
members of The Canadian Real Estate Association
Nearby Listings Stat
Active listings
62
Min Price
$59,702
Max Price
$369,900
Avg Price
$192,077
Days on Market
55 days
Sold listings
23
Min Sold Price
$79,900
Max Sold Price
$320,000
Avg Sold Price
$209,235
Days until Sold
58 days
Nearby Places
Additional Information about 8915 130 A Av Nw


















































