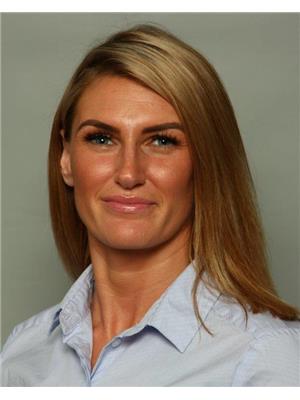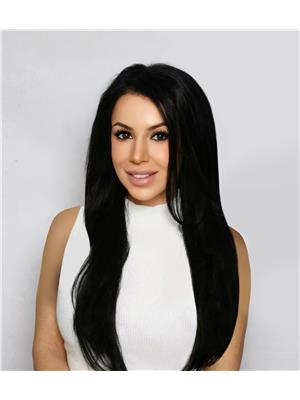9754 78 Av Nw, Edmonton
- Bedrooms: 3
- Bathrooms: 2
- Living area: 92 square meters
- Type: Residential
Source: Public Records
Note: This property is not currently for sale or for rent on Ovlix.
We have found 6 Houses that closely match the specifications of the property located at 9754 78 Av Nw with distances ranging from 2 to 10 kilometers away. The prices for these similar properties vary between 379,900 and 649,000.
Nearby Places
Name
Type
Address
Distance
J H Picard
School
7055 99 St
0.8 km
Magic Lantern Princess Theatre
Establishment
10337 82 Ave
1.0 km
Varscona Theatre
Establishment
10329 83 Ave NW
1.1 km
Edmonton Public Library - Strathcona Branch
Library
8331 104 St NW
1.1 km
Strathcona High School
School
10450 72 Ave NW
1.3 km
Old Scona Academic High School
School
10523 84th Ave
1.4 km
Argyll Velodrome
Stadium
6850 88 St NW
1.6 km
Boston Pizza
Restaurant
10854 82 Ave NW
2.0 km
Sugar Bowl Coffee & Juice Bar
Restaurant
10922 88 Ave NW
2.3 km
Gallagher Park
Park
Edmonton
2.3 km
Muttart Conservatory
Park
9626 96A St NW
2.4 km
Golden Rice Bowl Chinese Restaurant
Restaurant
5365 Gateway Blvd NW
2.6 km
Property Details
- Heating: Forced air
- Stories: 1
- Year Built: 1952
- Structure Type: House
- Architectural Style: Bungalow
Interior Features
- Basement: Partially finished, Full
- Appliances: Washer, Refrigerator, Dishwasher, Stove, Dryer, Microwave Range Hood Combo, See remarks, Window Coverings, Garage door opener, Garage door opener remote(s)
- Living Area: 92
- Bedrooms Total: 3
Exterior & Lot Features
- Lot Features: Park/reserve, No Smoking Home
- Lot Size Units: square meters
- Parking Total: 4
- Parking Features: Detached Garage, Parking Pad
- Building Features: Vinyl Windows
- Lot Size Dimensions: 407.19
Location & Community
- Common Interest: Freehold
Tax & Legal Information
- Parcel Number: 8024606
Additional Features
- Photos Count: 50
- Map Coordinate Verified YN: true
RENOVATED, BRIGHT, SPACIOUS IN RITCHIE! You will love this renovated 990 sqft bungalow in one of Edmontons very best neighborhoods! Walk to coffee, dining, parks, and Mill Creek Ravine. Thoughtfully renovated over the years with a new basement development, oversize 20 x 24 double garage (built in 2005) with 220V wiring, updated windows, and lovely updates on the main floor. Enter to a bright, south-facing living room with view of the park across the street, cook in the updated kitchen with quartz counters and plenty of cabinet space. The flexibility of three bedrooms is excellent - perfect to use as bedrooms, office, or dining space. Updated 4pc main bath. The basement was redone in 2020 and features a bright family room, 3pc bath with locally sourced tile, plus tons of storage or space for a workshop, and a back den that is perfect for a home gym, craft space, or future bedroom. Well-planned fenced backyard with custom flagstone patio, curated Alberta native plants, a vegetable garden and cherry tree. (id:1945)










