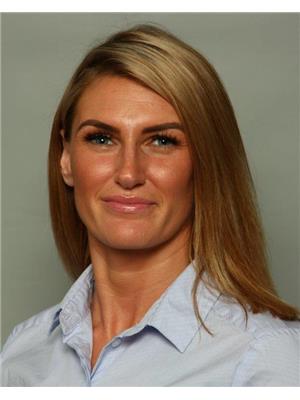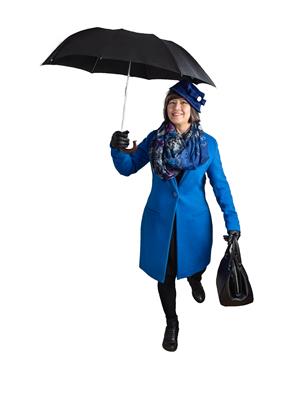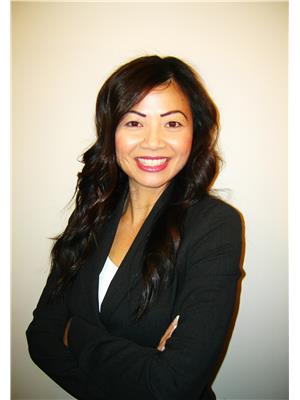2354 Hagen Link Li Nw, Edmonton
- Bedrooms: 4
- Bathrooms: 4
- Living area: 177.46 square meters
- Type: Residential
- Added: 6 days ago
- Updated: 11 hours ago
- Last Checked: 4 hours ago
Welcome to the Family Community of Haddow! This stunning two story 4 BED, 4 BATH home has everything that you have been looking for and more. DBL ATTACHED GARAGE, FINISHED BASEMENT, GRANITE COUNTERTOPS, SOLID MAPLE HARDWOOD FLOORING, 1900 SQFT (above grade), FRONT PORCH, CENTRAL VACCUUM & BUILT-IN HOME AUDIO in the basement & family room. Upon entry you are greeted with a gorgeous open concept floor plan, main floor laundry, cozy gas fireplace, granite island with eat up bar & patio off of the dining area leading to the beautifully landscaped backyard with deck & full fencing. Upstairs you have the family room of your dreams, 4 pc bath, master bedroom with walk-in closet & 4 pc ensuite with corner bath tub & 2 additional nicely sized bedrooms. The basement features 1 bed, 1 bath with in floor heating, additional living space & in home storage. Conveniently located close to Haddow Park & playground, shopping & dining in Windermere, access to both the Anthony Henday & Whitemud. Washer & Dryer (2024) (id:1945)
powered by

Property Details
- Heating: Forced air
- Stories: 2
- Year Built: 2007
- Structure Type: House
Interior Features
- Basement: Finished, Full
- Appliances: Washer, Refrigerator, Central Vacuum, Dishwasher, Stove, Dryer, Hood Fan, Storage Shed, Window Coverings
- Living Area: 177.46
- Bedrooms Total: 4
- Fireplaces Total: 1
- Bathrooms Partial: 1
- Fireplace Features: Gas, Unknown
Exterior & Lot Features
- Lot Features: Treed, Closet Organizers
- Parking Total: 4
- Parking Features: Attached Garage
Location & Community
- Common Interest: Freehold
Tax & Legal Information
- Parcel Number: ZZ999999999
Room Dimensions
This listing content provided by REALTOR.ca has
been licensed by REALTOR®
members of The Canadian Real Estate Association
members of The Canadian Real Estate Association

















