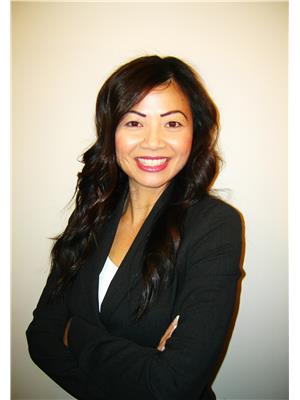6353 Sandin Wy Nw, Edmonton
- Bedrooms: 4
- Bathrooms: 3
- Living area: 229.75 square meters
- Type: Residential
- Added: 102 days ago
- Updated: 16 hours ago
- Last Checked: 9 hours ago
Welcome to this stunning upgraded 4 bedroom + den family home with a pond view! Fantastic, quiet location in the desirable South Terwillegar neighborhood, zoned for the highly ranked Nellie Carlson School. The main floor features a bright living room with a soaring 18 ceiling, a formal dining room, and a den/office. The newly renovated kitchen is a chef's dream, showcasing abundant modern cabinetry, SS appliances, quartz countertops and a corner pantry. Enjoy casual meals in the cozy breakfast nook or step out onto the large deck soaking in the beautiful pond view on the southside. The inviting family room with a gas fireplace, a 2pc bathroom and laundry room complete this level. Upstairs, you'll find a generous master bedroom along with two additional spacious bedrooms. The large bonus room, which features a door, offers flexible use as a fourth bedroom. Ideally situated, this home is within walking distance of schools and parks, close to shopping, restaurants, transportation, and the TRC. (id:1945)
powered by

Show
More Details and Features
Property DetailsKey information about 6353 Sandin Wy Nw
- Heating: Forced air
- Stories: 2
- Year Built: 2006
- Structure Type: House
Interior FeaturesDiscover the interior design and amenities
- Basement: Unfinished, Full
- Appliances: Washer, Refrigerator, Water softener, Gas stove(s), Dishwasher, Dryer, Hood Fan, Window Coverings, Garage door opener, Garage door opener remote(s)
- Living Area: 229.75
- Bedrooms Total: 4
- Fireplaces Total: 1
- Bathrooms Partial: 1
- Fireplace Features: Gas, Corner
Exterior & Lot FeaturesLearn about the exterior and lot specifics of 6353 Sandin Wy Nw
- Lot Features: No Animal Home, No Smoking Home
- Lot Size Units: square meters
- Parking Features: Attached Garage
- Building Features: Ceiling - 9ft, Vinyl Windows
- Lot Size Dimensions: 455.96
Location & CommunityUnderstand the neighborhood and community
- Common Interest: Freehold
- Community Features: Public Swimming Pool
Tax & Legal InformationGet tax and legal details applicable to 6353 Sandin Wy Nw
- Parcel Number: 10068386
Room Dimensions

This listing content provided by REALTOR.ca
has
been licensed by REALTOR®
members of The Canadian Real Estate Association
members of The Canadian Real Estate Association
Nearby Listings Stat
Active listings
58
Min Price
$279,900
Max Price
$1,400,000
Avg Price
$604,206
Days on Market
44 days
Sold listings
42
Min Sold Price
$299,000
Max Sold Price
$999,900
Avg Sold Price
$554,369
Days until Sold
40 days
Additional Information about 6353 Sandin Wy Nw













































