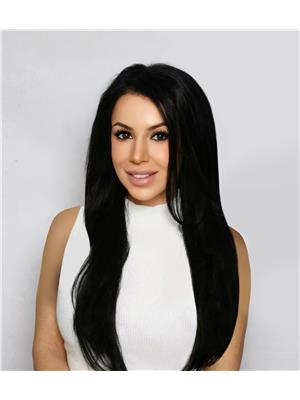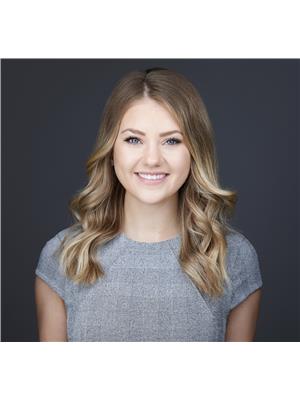1320 35 St Nw, Edmonton
- Bedrooms: 3
- Bathrooms: 3
- Living area: 108.08 square meters
- Type: Residential
- Added: 7 days ago
- Updated: 6 days ago
- Last Checked: 19 hours ago
Welcome to this beautiful 4 bedroom & 3 bathroom bungalow in Crawford Plains! Located on a quiet street, you will find just over 1163 sq ft of living space with so much potential! Main floor is freshly painted with beautiful Oak hardwood flooring throughout & newer windows. You will love the spacious living room with a large bay window & french doors leading to the formal dining area. Beautifully upgraded kitchen, 4 piece bath & 3 bedrooms complete the main floor. Out back you have a SEPERATE ENTRANCE which takes you directly into the basement, perfect for a future IN LAW SUITE. Large rec room featuring a stone faced wood burning fireplace, half bath, family room, office & 4th bedroom can be found downstairs. Outside there is a large double detached garage with extra parking space. Yard is landscaped with mature trees & deck. NEWER SHINGLES & hot water tank are just some of many upgrades. Steps away from schools, parks, playgrounds, and all amenities. Immediate possession available! (id:1945)
powered by

Property Details
- Heating: Forced air
- Stories: 1
- Year Built: 1979
- Structure Type: House
- Architectural Style: Bungalow
Interior Features
- Basement: Finished, Full
- Appliances: Washer, Refrigerator, Dishwasher, Stove, Dryer
- Living Area: 108.08
- Bedrooms Total: 3
- Fireplaces Total: 1
- Bathrooms Partial: 2
- Fireplace Features: Wood, Unknown
Exterior & Lot Features
- Lot Features: See remarks, Park/reserve
- Parking Features: Detached Garage
Location & Community
- Common Interest: Freehold
- Community Features: Public Swimming Pool
Tax & Legal Information
- Parcel Number: ZZ999999999
Additional Features
- Security Features: Smoke Detectors
Room Dimensions
This listing content provided by REALTOR.ca has
been licensed by REALTOR®
members of The Canadian Real Estate Association
members of The Canadian Real Estate Association
















