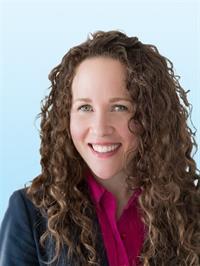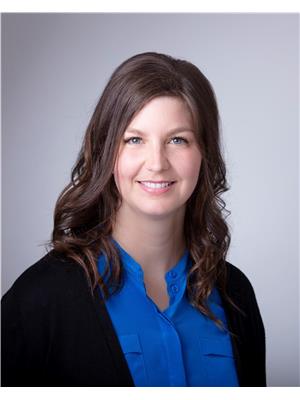88 Foxwood Drive, Moncton
- Bedrooms: 3
- Bathrooms: 4
- Living area: 3440 square feet
- Type: Residential
- Added: 156 days ago
- Updated: 15 days ago
- Last Checked: 2 hours ago
Welcome to 88 Foxwood Dr, located in the vibrant Moncton North area! This exquisite executive home masterfully merges classic charm with contemporary amenities. The property boasts professional landscaping, complete with an irrigation system and captivating landscape lighting. Step inside to find a majestic foyer adorned with vaulted ceilings. The ground level features a sophisticated living room and a stately dining room, each with a fireplace. The chefs kitchen is fully equipped with heated floors, dual wall ovens, a gas range with an industrial hood, a two-drawer dishwasher, and a center island with a prep sink, all finished with quartz countertops and upscale detailing. The layout flows openly to a family room with a gas fireplace and a sunlit 4-season room facing south. Upstairs, the home continues to impress with a spotless 4pc bathroom, 2 generously sized bedrooms, and a majestic master suite complete with a special shoe and purse closet, a luxurious ensuite featuring a corner tub, steam shower, double vanity, and a personal dressing room. Outside, enjoy a cedar deck, pergola, BBQ gas hookup, hot tub, and elegant interlocking pathways, creating a perfect setting for relaxation and entertainment. The home also features 9-foot ceilings, remote-controlled window treatments, a security system, and direct basement access from the garage. This home is a perfect blend of sophistication and functionality, ideal for discerning buyers. Call today to schedule your private tour! (id:1945)
powered by

Property Details
- Roof: Asphalt shingle, Unknown
- Cooling: Central air conditioning, Heat Pump
- Heating: Heat Pump, Forced air, Electric, Natural gas
- Year Built: 2005
- Structure Type: House
- Exterior Features: Stone, Vinyl
- Foundation Details: Concrete
- Architectural Style: 2 Level
Interior Features
- Basement: Partially finished, Full
- Flooring: Hardwood, Carpeted, Ceramic, Porcelain Tile
- Living Area: 3440
- Bedrooms Total: 3
- Bathrooms Partial: 1
- Above Grade Finished Area: 4440
- Above Grade Finished Area Units: square feet
Exterior & Lot Features
- Lot Features: Level lot
- Water Source: Municipal water
- Lot Size Units: square meters
- Parking Features: Attached Garage, Garage
- Lot Size Dimensions: 960
Location & Community
- Directions: From Rennick Rd to Willshire Way, then first right turn to Foxwood Dr, property on your right around the corner.
- Common Interest: Freehold
Utilities & Systems
- Sewer: Municipal sewage system
Tax & Legal Information
- Parcel Number: 70401922
- Tax Annual Amount: 10485.53
Additional Features
- Security Features: Smoke Detectors, Sprinkler System-Fire
Room Dimensions
This listing content provided by REALTOR.ca has
been licensed by REALTOR®
members of The Canadian Real Estate Association
members of The Canadian Real Estate Association

















