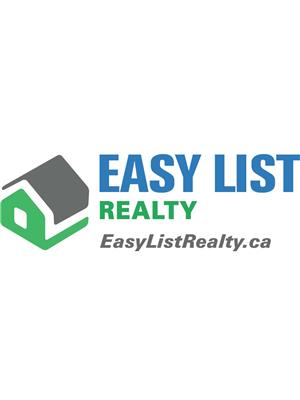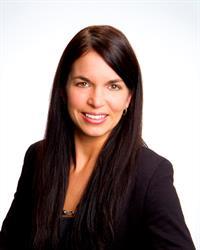18 Heathwood Street, Moncton
- Bedrooms: 4
- Bathrooms: 2
- Living area: 1382 square feet
- Type: Residential
- Added: 53 days ago
- Updated: 36 days ago
- Last Checked: 13 hours ago
Step into this beautifully maintained bungalow, built in 2008, where modern comfort meets timeless charm. The open-concept kitchen, dining, and living area is perfect for family gatherings or cozy nights in. Convenient main floor laundry adds to the ease of living. The main level offers three spacious bedrooms, including a master suite with a walk-in closet, and a full family bath. The lower level features a large family room, a 3-piece bath, a fourth bedroom, and ample storage space. Outdoors, the backyard is an entertainers dream. The deck has been updated to durable composite decking, and youll find a hot tub with a year-round accessible gazebo for ultimate relaxation. The yard also includes a 30-amp trailer receptacle and two quad block receptacles, ideal for any outdoor setup. The 1.5 car garage is equipped with a heater, making it perfect for year-round use, and the paved driveway offers ample parking. With beautiful decor throughout, this home is move-in ready and waiting for you. Dont miss the chance to make it yours! (id:1945)
powered by

Property Details
- Heating: Forced air, Natural gas
- Year Built: 2008
- Structure Type: House
- Exterior Features: Vinyl
- Architectural Style: Bungalow
Interior Features
- Living Area: 1382
- Bedrooms Total: 4
- Above Grade Finished Area: 2737
- Above Grade Finished Area Units: square feet
Exterior & Lot Features
- Water Source: Municipal water
- Lot Size Units: square meters
- Lot Size Dimensions: 724
Utilities & Systems
- Sewer: Municipal sewage system
Tax & Legal Information
- Parcel Number: 70428867
- Tax Annual Amount: 4983.84
Room Dimensions

This listing content provided by REALTOR.ca has
been licensed by REALTOR®
members of The Canadian Real Estate Association
members of The Canadian Real Estate Association

















