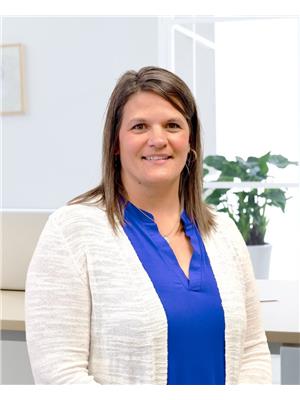1939 16 Avenue Se, Medicine Hat
- Bedrooms: 4
- Bathrooms: 2
- Living area: 1563 square feet
- Type: Residential
Source: Public Records
Note: This property is not currently for sale or for rent on Ovlix.
We have found 6 Houses that closely match the specifications of the property located at 1939 16 Avenue Se with distances ranging from 2 to 9 kilometers away. The prices for these similar properties vary between 277,900 and 539,000.
Nearby Listings Stat
Active listings
21
Min Price
$130,000
Max Price
$478,900
Avg Price
$272,409
Days on Market
101 days
Sold listings
15
Min Sold Price
$156,000
Max Sold Price
$410,000
Avg Sold Price
$290,260
Days until Sold
39 days
Property Details
- Cooling: Central air conditioning
- Heating: Forced air, Other
- Stories: 3
- Year Built: 1912
- Structure Type: House
- Exterior Features: Stucco
- Foundation Details: See Remarks
- Construction Materials: Wood frame
Interior Features
- Basement: Finished, Partial
- Flooring: Hardwood, Linoleum
- Appliances: Refrigerator, Dishwasher, Stove, Window Coverings, Garage door opener, Washer & Dryer
- Living Area: 1563
- Bedrooms Total: 4
- Fireplaces Total: 1
- Bathrooms Partial: 1
- Above Grade Finished Area: 1563
- Above Grade Finished Area Units: square feet
Exterior & Lot Features
- Lot Features: Back lane, PVC window
- Lot Size Units: square meters
- Parking Total: 7
- Parking Features: Detached Garage, Parking Pad, Other
- Lot Size Dimensions: 576.07
Location & Community
- Common Interest: Freehold
- Street Dir Suffix: Southeast
- Subdivision Name: Crestwood-Norwood
- Community Features: Golf Course Development
Tax & Legal Information
- Tax Lot: 29, 30
- Tax Year: 2024
- Tax Block: 21
- Parcel Number: 0019684505
- Tax Annual Amount: 3089
- Zoning Description: R-LD
Welcome to 1939 16 AVE. SE, a beautifully renovated 2-storey, 3/1-bedroom, 2-bathroom character home that seamlessly blends classic charm with modern convenience. With 1,825 sq. ft. of thoughtfully updated living space, this home offers a unique opportunity for comfort and style in a coveted neighborhood.Key Features:Modern Upgrades: Enjoy peace of mind with recent upgrades including a 100-amp electrical panel with newer wiring, updated plumbing, a tankless hot water system, and a high-efficiency furnace with central air conditioning. The home has been meticulously renovated with enhanced insulation, new drywall, and PVC windows throughout.Elegant Interior: Step inside to discover beautiful bamboo flooring that flows throughout the home. The kitchen is featuring stunning cherry wood cabinets and sleek stainless-steel appliances.Exterior Excellence: The home’s exterior boasts durable stucco siding and asphalt shingles. The newly constructed triple garage is a standout feature, designed with mechanics and hobbyists in mind. It includes a 6" concrete floor, heating, room for a car lift, inset built-in workbenches, and three single garage doors with openers.Outdoor Living: The property is beautifully landscaped, offering multiple spots for outdoor entertaining. Enjoy gatherings with family and friends in your private outdoor oasis.Convenience and Parking: The home features a double front driveway and additional off-street parking accessible from the alley behind the garage, ensuring ample space for vehicles and guests.Prime Location:Located close to schools, a swimming pool, tennis courts, and shopping, this home offers unparalleled convenience and accessibility. Everything you need is just a short distance away, making it the perfect place to settle in and enjoy. (id:1945)











