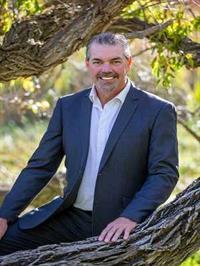175 7 Street Nw, Medicine Hat
- Bedrooms: 2
- Bathrooms: 1
- Living area: 1097 square feet
- Type: Residential
- Added: 3 days ago
- Updated: 2 days ago
- Last Checked: 13 hours ago
Excellent property located in sought after area of NWCH close to shopping, schools, parks and bus stop. This charming bright bungalow that has an incredible street appeal boasts features including a spacious main floor layout of 1097 sq/ft, gorgeous hardwood floors, south facing windows that beam bright light throughout the kitchen and dining area. Once inside the first thing you will notice is how well the property has been maintained with minimal wear and tear for the year. The main floor offers the typical 2 bedroom, 1 full bath arrangement with a large living room that will accommodate large pieces of furniture or a family gathering. The kitchen and dining are combined and include a sit down breakfast bar to enjoy your morning coffee and the view of the spacious, well landscaped back yard....plus the 17'x10' deck off the patio doors for those outdoor BBQ's. The basement is and open book and includes a huge family room, office (that was a bedroom but requires a larger window to comply) and utility room with next to new furnace and hot water tank. The pride of ownership is abundant with how well this property has been taken care of. The yard is just as impressive with a fully fenced and landscaped south facing back yard that keeps things private and abundant parking in the front or a spot off the back alley. There is a 14'x22' detached garage as well as covered parking on the driveway to keep the vehicles from the elements. All appliances are included (sold as is) and quick possession is a possibility. Call today to book your personal viewing! (id:1945)
powered by

Property DetailsKey information about 175 7 Street Nw
- Cooling: Window air conditioner, Wall unit
- Heating: Forced air, Natural gas
- Stories: 1
- Year Built: 1958
- Structure Type: House
- Exterior Features: Concrete, Wood siding
- Foundation Details: Poured Concrete
- Architectural Style: Bungalow
- Construction Materials: Poured concrete, Wood frame
Interior FeaturesDiscover the interior design and amenities
- Basement: Partially finished, Full
- Flooring: Hardwood, Linoleum
- Appliances: Refrigerator, Dishwasher, Stove, Window Coverings, Window/Sleeve Air Conditioner
- Living Area: 1097
- Bedrooms Total: 2
- Fireplaces Total: 1
- Above Grade Finished Area: 1097
- Above Grade Finished Area Units: square feet
Exterior & Lot FeaturesLearn about the exterior and lot specifics of 175 7 Street Nw
- Lot Features: Back lane, No Animal Home, No Smoking Home, Level
- Lot Size Units: square feet
- Parking Total: 2
- Parking Features: Detached Garage, Carport
- Lot Size Dimensions: 6000.00
Location & CommunityUnderstand the neighborhood and community
- Common Interest: Freehold
- Street Dir Suffix: Northwest
- Subdivision Name: Northwest Crescent Heights
Tax & Legal InformationGet tax and legal details applicable to 175 7 Street Nw
- Tax Lot: 12
- Tax Year: 2024
- Tax Block: 8
- Parcel Number: 0018533415
- Tax Annual Amount: 2340
- Zoning Description: R-LD
Additional FeaturesExplore extra features and benefits
- Security Features: Smoke Detectors
Room Dimensions
| Type | Level | Dimensions |
| Kitchen | Main level | 9.53 Ft x 16.00 Ft |
| Dining room | Main level | 10.00 Ft x 9.58 Ft |
| Living room | Main level | 13.50 Ft x 19.00 Ft |
| 4pc Bathroom | Main level | 7.67 Ft x 5.00 Ft |
| Primary Bedroom | Main level | 13.00 Ft x 11.50 Ft |
| Bedroom | Main level | 11.00 Ft x 8.58 Ft |
| Family room | Lower level | 13.00 Ft x 25.00 Ft |
| Office | Lower level | 13.00 Ft x 11.00 Ft |
| Laundry room | Lower level | 13.00 Ft x 26.00 Ft |

This listing content provided by REALTOR.ca
has
been licensed by REALTOR®
members of The Canadian Real Estate Association
members of The Canadian Real Estate Association
Nearby Listings Stat
Active listings
6
Min Price
$94,800
Max Price
$277,900
Avg Price
$176,667
Days on Market
20 days
Sold listings
11
Min Sold Price
$79,000
Max Sold Price
$294,900
Avg Sold Price
$198,055
Days until Sold
23 days
















