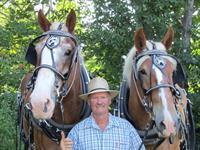11 River Valley Road, Quinte West
- Bedrooms: 6
- Bathrooms: 3
- Type: Residential
- Added: 202 days ago
- Updated: 14 days ago
- Last Checked: 3 hours ago
Welcome to 11 River Valley Road, a stunning 4-bedroom residence in Stirling, Ontario. Rare find with this Natural Gas rural property. This home offers two additional options for bedroom space, including a charming bunkie and a spacious basement storage room. Enter through the front doors into the large main foyer. To the left, you'll find a convenient 2pc bathroom and a laundry room that connects to the family room and bar with a fireplace, and a storage room. The spacious heated and insulated garage + workshop are accessible from here. Glass doors from the bar/family room lead to the patio. Back through the laundry room or main foyer, access the main living room & office nook with more glass patio doors leading to the backyard. Access the basement from the main living room, this level boasts a potential 5th bedroom/office, rec-room, mechanical room, and a gym/games area .Ascend a few stairs from the main level to find a sunroom, formal dining room, a formal entertaining room with a fireplace, and a gourmet custom kitchen featuring granite countertops, center island, plenty of storage, a cooktop stove & wall oven. The 2nd floor hosts four bedrooms, one currently being utilized as a massive walk-in closet. The primary bedroom suite includes a luxurious 3pc ensuite bathroom with a large walk-in shower and multiple countertop spaces. A central 5pc bathroom with a tub, plenty of storage, and double sinks is also on this floor. Situated on nearly an acre of land, this property features an in-ground pool, gazebo, multiple outdoor seating areas, large circular driveway and a guesthouse bunkie. Enjoy leisurely activities just moments away at Oak Hills Golf Course. Conveniently located near Oak Lake, the Fairgrounds, Quinte Mall, and Casino, this residence offers the perfect blend of serenity and convenience. Schedule your tour today and discover your dream home in Stirling, Ontario (id:1945)
powered by

Property DetailsKey information about 11 River Valley Road
- Cooling: Central air conditioning
- Heating: Forced air, Natural gas
- Structure Type: House
- Exterior Features: Brick, Stone
- Foundation Details: Unknown
Interior FeaturesDiscover the interior design and amenities
- Basement: Finished, N/A
- Appliances: Refrigerator, Dishwasher, Range, Oven - Built-In, Water Treatment, Garage door opener remote(s)
- Bedrooms Total: 6
- Fireplaces Total: 4
- Bathrooms Partial: 1
Exterior & Lot FeaturesLearn about the exterior and lot specifics of 11 River Valley Road
- Lot Features: Hillside, Wooded area, Open space, Guest Suite
- Parking Total: 20
- Pool Features: Inground pool
- Parking Features: Attached Garage
- Building Features: Fireplace(s)
- Lot Size Dimensions: 171.5 x 333.7 FT
Location & CommunityUnderstand the neighborhood and community
- Directions: Corner of Foxboro-Stirling Rd (hwy 14)
- Common Interest: Freehold
- Community Features: School Bus
Utilities & SystemsReview utilities and system installations
- Sewer: Septic System
Tax & Legal InformationGet tax and legal details applicable to 11 River Valley Road
- Tax Annual Amount: 6863.61
- Zoning Description: RR

This listing content provided by REALTOR.ca
has
been licensed by REALTOR®
members of The Canadian Real Estate Association
members of The Canadian Real Estate Association
Nearby Listings Stat
Active listings
2
Min Price
$899,999
Max Price
$914,900
Avg Price
$907,450
Days on Market
119 days
Sold listings
0
Min Sold Price
$0
Max Sold Price
$0
Avg Sold Price
$0
Days until Sold
days
Nearby Places
Additional Information about 11 River Valley Road

















































