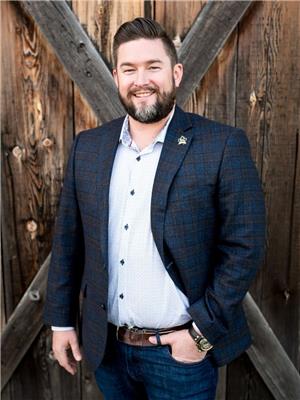27 Rose Street, Quinte West
- Bedrooms: 3
- Bathrooms: 3
- Type: Residential
- Added: 78 days ago
- Updated: 32 days ago
- Last Checked: 14 hours ago
Swimmable sandy waterfront 3 bed 3 bath renovated bungalow, 4 car garage, with 2 fireplace, backyard oasis, on ground heated pool, hot tub, 2 western red cedar gazebos, privacy fence and outdoor 2 piece bath, a large roll in 40 ft. dock, 2 fire pits, triple wide driveway and quiet street 15 minutes to all amenities and 10 min to 401. Beautifully renovated large, bright kitchen with stainless steel appliances and water views, cozy living room with woodstove, open concept dining room and den. 3 bright bedrooms. Luxurious main bath has a walk-in shower with wall jets and rainfall showerhead and a second 4 piece bath. Sun room with 2nd woodstove leads out to the fully fenced back deck with built-in on-ground pool and hot tub. Large tiled foyer leads out to the front patio, large paved driveway and garage entrance. Immaculate, move-in ready piece of paradise, don't miss out!
powered by

Property DetailsKey information about 27 Rose Street
Interior FeaturesDiscover the interior design and amenities
Exterior & Lot FeaturesLearn about the exterior and lot specifics of 27 Rose Street
Location & CommunityUnderstand the neighborhood and community
Utilities & SystemsReview utilities and system installations
Tax & Legal InformationGet tax and legal details applicable to 27 Rose Street
Room Dimensions

This listing content provided by REALTOR.ca
has
been licensed by REALTOR®
members of The Canadian Real Estate Association
members of The Canadian Real Estate Association
Nearby Listings Stat
Active listings
1
Min Price
$1,149,000
Max Price
$1,149,000
Avg Price
$1,149,000
Days on Market
77 days
Sold listings
0
Min Sold Price
$0
Max Sold Price
$0
Avg Sold Price
$0
Days until Sold
days
Nearby Places
Additional Information about 27 Rose Street













