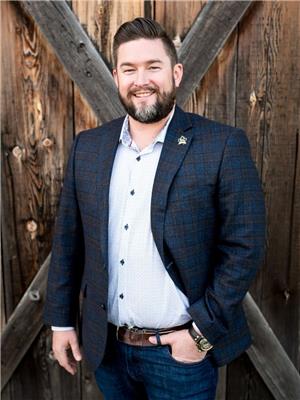23 25 Duncan Street, Quinte West
- Bedrooms: 6
- Bathrooms: 2
- Type: Residential
- Added: 3 days ago
- Updated: 3 days ago
- Last Checked: 1 hours ago
What an extraordinary opportunity this is! Imagine securing two properties for the price of one. This impressive three-bedroom mirrored duplex sits on a generous lot measuring 121.75 ft x 193.93 ft, accompanied by an additional piece of land behind it, sized at approx. 49.3 ft x 202.88 ft. The potential here is truly infinite! With its striking brick exterior and a brand-new metal roof, this oversized double home stands out. One side currently has fantastic tenants, while the other is vacant, giving you the perfect opportunity to settle in just in time for Christmas. Imagine snuggling up by the gas fireplace in your cozy living room and creating culinary delights in your eat-in kitchen, complete with modern stainless-steel appliances. Having tenants on one side can significantly reduce your mortgage expenses, and by purchasing both properties together, you unlock countless possibilities. Be sure to schedule an appointment to see how your vision can come to life. There are numerous avenues to explore! You might have the option of two city lots ready for building, complete with city water and sewer services. Live in one half and rent out the other, build your dream home behind, or secure it as an investment while exploring the potential for two additional building lots with road access. Don't miss out on this unique opportunity! (id:1945)
powered by

Property DetailsKey information about 23 25 Duncan Street
- Heating: Baseboard heaters, Natural gas
- Stories: 1
- Structure Type: House
- Exterior Features: Brick
- Foundation Details: Poured Concrete
- Architectural Style: Bungalow
Interior FeaturesDiscover the interior design and amenities
- Appliances: Refrigerator, Stove, Water Heater
- Bedrooms Total: 6
Exterior & Lot FeaturesLearn about the exterior and lot specifics of 23 25 Duncan Street
- Water Source: Municipal water
- Parking Total: 12
- Lot Size Dimensions: 168.2 x 220.1 FT ; Main + Vacant land
Location & CommunityUnderstand the neighborhood and community
- Directions: Duncan St & Belleville St
- Common Interest: Freehold
Utilities & SystemsReview utilities and system installations
- Sewer: Sanitary sewer
Tax & Legal InformationGet tax and legal details applicable to 23 25 Duncan Street
- Tax Annual Amount: 3693.33
Room Dimensions

This listing content provided by REALTOR.ca
has
been licensed by REALTOR®
members of The Canadian Real Estate Association
members of The Canadian Real Estate Association
Nearby Listings Stat
Active listings
8
Min Price
$439,000
Max Price
$695,000
Avg Price
$545,363
Days on Market
63 days
Sold listings
0
Min Sold Price
$0
Max Sold Price
$0
Avg Sold Price
$0
Days until Sold
days
Nearby Places
Additional Information about 23 25 Duncan Street




































