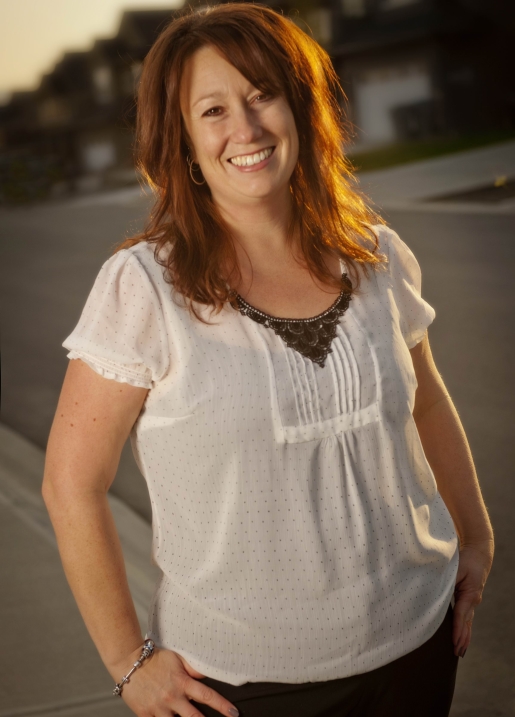2171 Van Horne Drive Unit 2, Kamloops
- Bedrooms: 2
- Bathrooms: 3
- Living area: 1699 square feet
- Type: Townhouse
- Added: 60 days ago
- Updated: 4 days ago
- Last Checked: 5 hours ago
Welcome to The Villas on Van Horne! With panoramic city views this immaculate end unit features primary bedroom and laundry on the main floor for one level living. Upstairs you will find the second bedroom with the option to convert the den into a closet to complete a third bedroom. Some of the modern features include 9' ceilings, quartz counter tops throughout, engineered hardwood floors, heated tile floor in the ensuite, central vac, and under cabinet and staircase lighting. Private deck to relax and enjoy the view. Aberdeen Elementary school and daycare within walking distance, West Highlands park and Aberdeen Hills dog park nearby, this neighborhood and home are sure to impress! (id:1945)
powered by

Property DetailsKey information about 2171 Van Horne Drive Unit 2
Interior FeaturesDiscover the interior design and amenities
Exterior & Lot FeaturesLearn about the exterior and lot specifics of 2171 Van Horne Drive Unit 2
Location & CommunityUnderstand the neighborhood and community
Utilities & SystemsReview utilities and system installations
Tax & Legal InformationGet tax and legal details applicable to 2171 Van Horne Drive Unit 2
Room Dimensions

This listing content provided by REALTOR.ca
has
been licensed by REALTOR®
members of The Canadian Real Estate Association
members of The Canadian Real Estate Association
Nearby Listings Stat
Active listings
34
Min Price
$529,900
Max Price
$1,499,900
Avg Price
$740,347
Days on Market
54 days
Sold listings
13
Min Sold Price
$534,000
Max Sold Price
$1,125,000
Avg Sold Price
$687,061
Days until Sold
51 days
Nearby Places
Additional Information about 2171 Van Horne Drive Unit 2

















