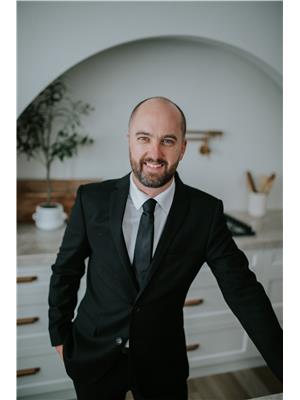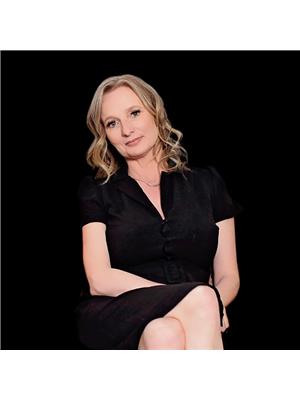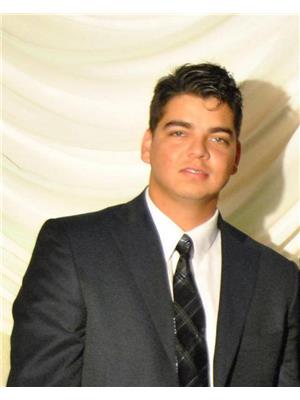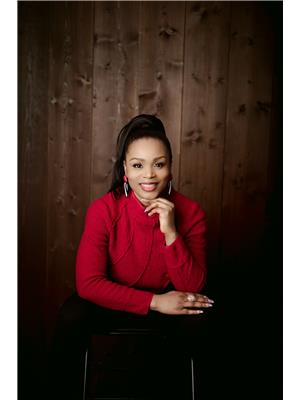56 Redding Wy, Fort Saskatchewan
- Bedrooms: 3
- Bathrooms: 3
- Living area: 136.2 square meters
- Type: Duplex
- Added: 1 day ago
- Updated: 1 days ago
- Last Checked: 14 hours ago
This fully finished duplex in South Fort, Fort Saskatchewan, built in 2016, offers a modern and functional layout. The main floor features an open-concept kitchen with stainless steel appliances, a bright living room perfect for entertaining, and a dining area with doors leading to the back deck. Upstairs, you'll find 3 spacious bedrooms, including a large primary bedroom with ensuite, plus an additional full bathroom and a convenient laundry room. The basement is a versatile entertainment space, ideal for relaxation or fun. The attached double car garage provides plenty of storage and convenience. Outside, enjoy a fully fenced backyard offering privacy and space for outdoor activities. Located in the desirable South Fort community, this home blends comfort and style. Dont miss out! (id:1945)
powered by

Property DetailsKey information about 56 Redding Wy
- Cooling: Central air conditioning
- Heating: Forced air
- Stories: 2
- Year Built: 2016
- Structure Type: Duplex
Interior FeaturesDiscover the interior design and amenities
- Basement: Finished, Full
- Appliances: Washer, Refrigerator, Dishwasher, Stove, Dryer, Microwave Range Hood Combo, Window Coverings, Garage door opener, Garage door opener remote(s), Fan
- Living Area: 136.2
- Bedrooms Total: 3
- Bathrooms Partial: 1
Exterior & Lot FeaturesLearn about the exterior and lot specifics of 56 Redding Wy
- Lot Features: Flat site, No back lane, Closet Organizers, No Smoking Home, Level
- Lot Size Units: square meters
- Parking Features: Attached Garage
- Building Features: Vinyl Windows
- Lot Size Dimensions: 300.54
Location & CommunityUnderstand the neighborhood and community
- Common Interest: Freehold
Tax & Legal InformationGet tax and legal details applicable to 56 Redding Wy
- Parcel Number: 4552454
Room Dimensions
| Type | Level | Dimensions |
| Living room | Main level | 4.2 x 4.15 |
| Dining room | Main level | 2.7 x 2.39 |
| Kitchen | Main level | 3.7 x 2.78 |
| Primary Bedroom | Upper Level | 4.7 x 3.83 |
| Bedroom 2 | Upper Level | 3.55 x 3.1 |
| Bedroom 3 | Upper Level | 3 x 3.21 |
| Recreation room | Basement | 6.77 x 3.85 |
| Laundry room | Upper Level | 2.44 x 1.62 |

This listing content provided by REALTOR.ca
has
been licensed by REALTOR®
members of The Canadian Real Estate Association
members of The Canadian Real Estate Association
Nearby Listings Stat
Active listings
67
Min Price
$329,500
Max Price
$4,400,000
Avg Price
$603,080
Days on Market
47 days
Sold listings
18
Min Sold Price
$329,000
Max Sold Price
$659,900
Avg Sold Price
$472,113
Days until Sold
54 days















