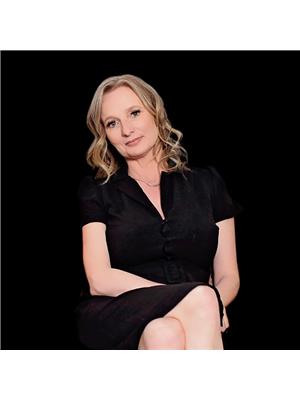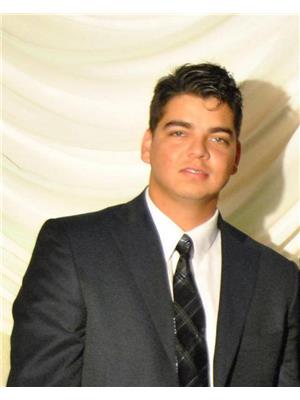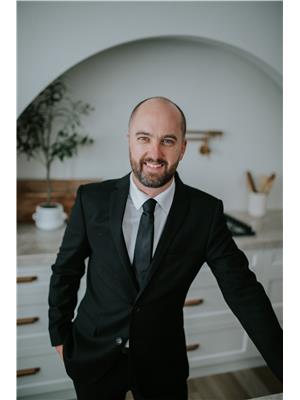584 Meadowview Dr, Fort Saskatchewan
- Bedrooms: 3
- Bathrooms: 3
- Living area: 138.08 square meters
- Type: Duplex
Source: Public Records
Note: This property is not currently for sale or for rent on Ovlix.
We have found 6 Duplex that closely match the specifications of the property located at 584 Meadowview Dr with distances ranging from 2 to 3 kilometers away. The prices for these similar properties vary between 359,900 and 455,000.
Nearby Listings Stat
Active listings
66
Min Price
$329,500
Max Price
$4,400,000
Avg Price
$605,566
Days on Market
47 days
Sold listings
19
Min Sold Price
$329,000
Max Sold Price
$659,900
Avg Sold Price
$470,944
Days until Sold
52 days
Property Details
- Cooling: Central air conditioning
- Heating: Forced air
- Stories: 2
- Year Built: 2020
- Structure Type: Duplex
Interior Features
- Basement: Finished, Full
- Appliances: Washer, Refrigerator, Gas stove(s), Dishwasher, Dryer, Microwave Range Hood Combo, Window Coverings, Garage door opener, Garage door opener remote(s)
- Living Area: 138.08
- Bedrooms Total: 3
- Bathrooms Partial: 1
Exterior & Lot Features
- Lot Features: Flat site, Park/reserve, Closet Organizers, Exterior Walls- 2x6", No Smoking Home
- Lot Size Units: square meters
- Parking Features: Attached Garage
- Building Features: Vinyl Windows
- Lot Size Dimensions: 310.48
Location & Community
- Common Interest: Freehold
Tax & Legal Information
- Parcel Number: 4614471
Additional Features
- Security Features: Smoke Detectors
Welcome to this beautifully maintained half duplex. The main floor features a stunning modern white kitchen with black hardware and stainless steel appliances including a gas stove. Adjacent to the kitchen, you'll find a bright and spacious family room, filled with natural light, creating a warm and welcoming atmosphere for relaxation or entertaining. The dining area opens up to a beautifully manicured backyard, backing onto a serene greenspace, providing an ideal spot for private outdoor dining and backyard family get togethers. The two-piece bathroom completes the main floor. Upstairs you will find a thoughtfully designed layout featuring a laundry room, two additional bedrooms and a large primary bedroom with walk in closet. The four-piece primary bathroom offers both style and convenience, creating a private oasis. A guest four piece bathroom completes the upper floor. The fully finished basement offers even more flexibility, perfect for a home business or theatre room. Welcome home! (id:1945)










