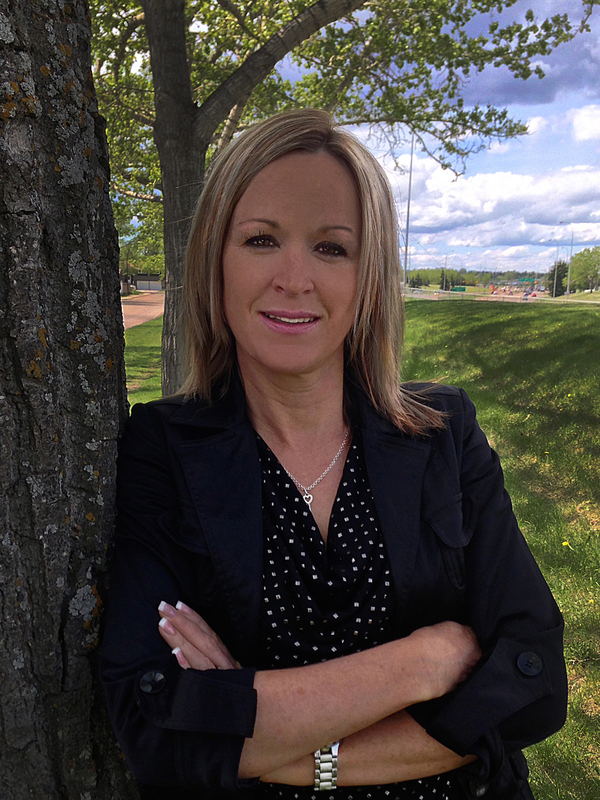219 525 56 Avenue Sw, Calgary
- Bedrooms: 1
- Bathrooms: 1
- Living area: 710 square feet
- Type: Apartment
- Added: 82 days ago
- Updated: 25 days ago
- Last Checked: 9 hours ago
AMAZING 1 BEDROOM CONDO IN A FANTASTIC LOCATION - close to Chinook Centre, LRT, Restaurants, Glenmore Trail, Deerfoot Trail, Ring Road, and all the shopping you will ever need. Additional features include an upgraded kitchen with stainless steel appliances, Engineered flooring with 25 year warranty (spare planks to be left for new owners), spacious rooms throughout, in-suite laundry, closet organizer, south facing patio, underground heated parking, storage locker, on site building manager, proactive condo board to help keep condo fees down,, all in a clean and quiet building. Some pets are allowed with Board approval, but no dogs are allowed. Book your showing today! (id:1945)
powered by

Property Details
- Cooling: None
- Heating: Baseboard heaters
- Stories: 4
- Year Built: 1983
- Structure Type: Apartment
- Construction Materials: Wood frame
Interior Features
- Flooring: Tile, Hardwood
- Appliances: Washer, Refrigerator, Dishwasher, Stove, Dryer, Microwave Range Hood Combo
- Living Area: 710
- Bedrooms Total: 1
- Above Grade Finished Area: 710
- Above Grade Finished Area Units: square feet
Exterior & Lot Features
- Lot Features: See remarks, No Smoking Home, Parking
- Parking Total: 1
- Parking Features: Underground
Location & Community
- Common Interest: Condo/Strata
- Street Dir Suffix: Southwest
- Subdivision Name: Windsor Park
- Community Features: Golf Course Development, Pets Allowed, Pets Allowed With Restrictions
Property Management & Association
- Association Fee: 526
- Association Name: Charter Property Management
- Association Fee Includes: Common Area Maintenance, Property Management, Heat, Water, Insurance, Reserve Fund Contributions
Tax & Legal Information
- Tax Year: 2024
- Parcel Number: 0019332022
- Tax Annual Amount: 1173
- Zoning Description: M-C2
Room Dimensions

This listing content provided by REALTOR.ca has
been licensed by REALTOR®
members of The Canadian Real Estate Association
members of The Canadian Real Estate Association














