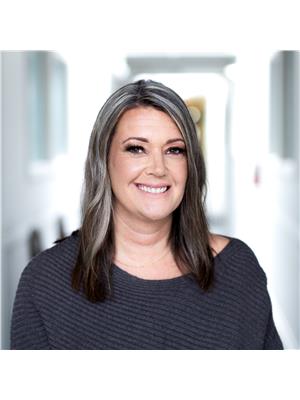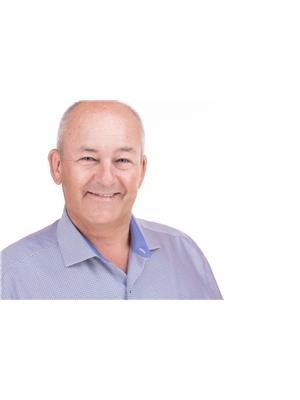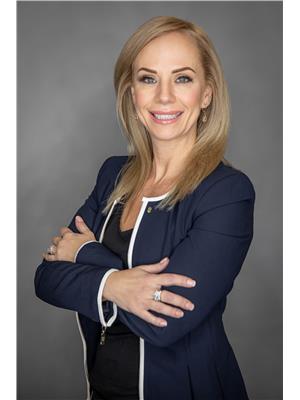11 Wilkinson Circle, Sylvan Lake
- Bedrooms: 4
- Bathrooms: 3
- Living area: 1005 square feet
- Type: Residential
- Added: 8 days ago
- Updated: 5 days ago
- Last Checked: 1 days ago
FULLY FINISHED BI-LEVEL CLOSE TO LAKE, GOLF COURSE AND PARKS! The main level is open concept and the gleaming hardwood floors, modern tile, vaulted ceilings and neutral color palette gives the home a fresh and spacious feeling. The kitchen has had a facelift with painted cupboards, tiled backsplash, newer countertops and stainless steel appliances. The primary bedroom features his/her closets and a 3 pc ensuite. A second bedroom and washroom complete the upper floor. Downstairs you will find a large family room. The gas fireplace with stone surround makes a nice focal point. The 4 pc washroom/laundry room is nicely finished with a folding table. 2 more bedrooms complete the lower level. The backyard offers so many extra's such as low maintenance deck, enclosed storage, RV PARKING and a cute little firepit/seating area. This home has been exceptionally well cared for and pride of ownership shows. Bonus updates include new washer and dryer (August 2024), furnace (2016) and shingles (2022). (id:1945)
powered by

Property Details
- Cooling: None
- Heating: Forced air, Natural gas
- Year Built: 2007
- Structure Type: House
- Exterior Features: Stone, Vinyl siding
- Foundation Details: Poured Concrete
- Architectural Style: Bi-level
Interior Features
- Basement: Finished, Full
- Flooring: Tile, Hardwood, Carpeted
- Appliances: Refrigerator, Dishwasher, Stove, Microwave, Window Coverings, Washer & Dryer
- Living Area: 1005
- Bedrooms Total: 4
- Fireplaces Total: 1
- Above Grade Finished Area: 1005
- Above Grade Finished Area Units: square feet
Exterior & Lot Features
- Lot Features: Back lane, PVC window, No Smoking Home
- Lot Size Units: square feet
- Parking Total: 4
- Parking Features: Attached Garage, Garage, RV, Heated Garage
- Lot Size Dimensions: 5284.00
Location & Community
- Common Interest: Freehold
- Subdivision Name: Willow Springs
- Community Features: Golf Course Development, Lake Privileges
Tax & Legal Information
- Tax Lot: 35
- Tax Year: 2024
- Tax Block: 2
- Parcel Number: 0031783988
- Tax Annual Amount: 3615
- Zoning Description: R5
Room Dimensions
This listing content provided by REALTOR.ca has
been licensed by REALTOR®
members of The Canadian Real Estate Association
members of The Canadian Real Estate Association

















