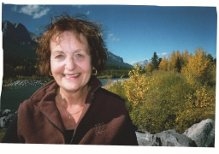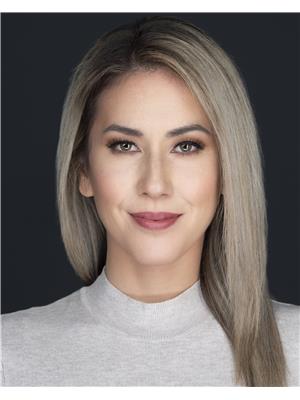15 Pritchard Close, Sylvan Lake
- Bedrooms: 4
- Bathrooms: 4
- Living area: 1815 square feet
- Type: Residential
- Added: 51 days ago
- Updated: 50 days ago
- Last Checked: 9 hours ago
4 BEDROOM, 4 BATH ROOM 2-STOREY ~ RECENTLY RENOVATED WITH ATTENTION TO DETAIL ~ OVER 1800 SQ. FT. ABOVE GRADE PLUS A FULLY FINISHED BASEMENT ~ DOUBLE ATTACHED GARAGE ~ Pride of ownership is evident in this well cared for home ~ Covered entry welcomes you and leads to a sun filled foyer that opens to the great room featuring hardwood flooring, soaring vaulted ceilings, large west facing windows allowing for tons of natural light and a cozy freestanding fireplace ~ The renovated kitchen offers a functional layout with plenty of cabinets offering endless storage, full tile backsplash, open shelving and tons of quartz countertops including an island with and undermount sink and eating bar ~ Just off the kitchen is a breakfast nook with large windows plus garden door access to the deck and backyard ~ The family room is open to the kitchen, has a large window overlooking the backyard, pendant light, gas fireplace with a mantle and makes an excellent media room or formal dining space ~ 2 piece main floor bathroom has a pocket door leading to the conveniently located laundry room ~ Hardwood floors continue up the open staircase with custom railings that overlooks the main floor below ~ The primary bedroom can easily accommodate a king bed plus multiple pieces of furniture, has a walk in closet with built in organizers and a 4 piece ensuite with an oversized vanity and large window ~ 2 additional bedrooms located on the upper level are both a generous size with good closet space (one bedroom has a walk in closet with built in shelving) ~ 4 piece bathroom and a linen closet located across from the bedrooms ~ The basement has large above grade windows, operational in floor heating, and is fully finished with a family room that opens to a games area (currently used as a home gym), 4th bedroom with a cheater door to a 3 piece bathroom and space for storage ~ Other great features and upgrades include; Kitchen renovation in 2023, bathrooms, central air conditioning, custom blinds, central vacuum roughed in, newer hot water tank, furnace and shingles ~ Double garage is insulated, finished with drywall and has a man door to the side/back yard ~ The backyard is fully fenced, landscaped with mature tress and shrubs, has a garden shed, patio area and spacious deck ~ Located in a mature neighbourhood, close to schools, parks, playgrounds, shopping, golf, highway access and with easy access to downtown Sylvan and the many year round activities it has to offer. (id:1945)
powered by

Property DetailsKey information about 15 Pritchard Close
Interior FeaturesDiscover the interior design and amenities
Exterior & Lot FeaturesLearn about the exterior and lot specifics of 15 Pritchard Close
Location & CommunityUnderstand the neighborhood and community
Utilities & SystemsReview utilities and system installations
Tax & Legal InformationGet tax and legal details applicable to 15 Pritchard Close
Room Dimensions

This listing content provided by REALTOR.ca
has
been licensed by REALTOR®
members of The Canadian Real Estate Association
members of The Canadian Real Estate Association
Nearby Listings Stat
Active listings
8
Min Price
$434,900
Max Price
$749,900
Avg Price
$571,698
Days on Market
63 days
Sold listings
3
Min Sold Price
$409,900
Max Sold Price
$989,000
Avg Sold Price
$691,300
Days until Sold
84 days
Nearby Places
Additional Information about 15 Pritchard Close















