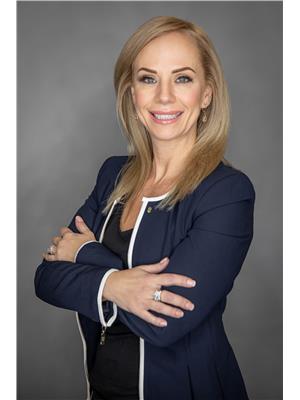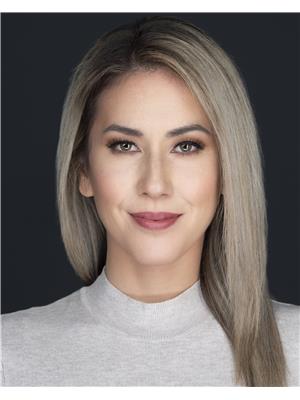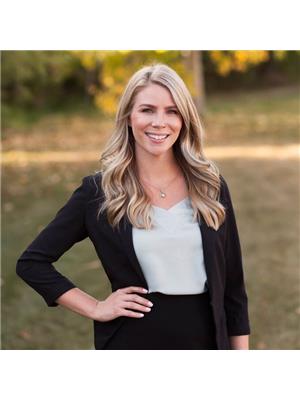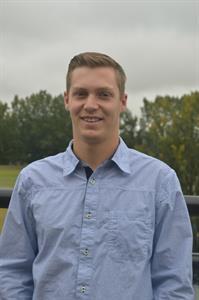85 Herder Drive, Sylvan Lake
- Bedrooms: 5
- Bathrooms: 3
- Living area: 1352 square feet
- Type: Residential
- Added: 71 days ago
- Updated: 19 days ago
- Last Checked: 19 hours ago
If you are looking for a lovely family home with 5 bedrooms and 3 full baths in the desirable community of Hewlett Park, look no further. Offering 1352 sqft of modern living space, this property is ideal for families seeking comfort and convenience. Inside, on the main floor, you can cozy up to the gas fireplace and enjoy the open-concept floorplan with the functional kitchen and dining area. The kitchen offers modern comforts: 2 pantries, a kitchen island, stainless steel appliances, and tons of counter space and storage. Step outside from the kitchen onto the rear deck to indulge in outdoor living and enjoy the fire pit with family and friends. The main level features a four-piece bathroom along with three spacious bedrooms. One is the primary suite, which boasts a large walk-in closet and a four-piece ensuite bathroom. Downstairs is an additional living room, two spacious bedrooms, an office, and a three-piece bathroom. Updates include new flooring, paint, baseboards, and air conditioning for those hot days. This home is located in a mature neighborhood, close to schools, parks, playgrounds, shopping, golf, and highway access, with easy access to downtown Sylvan and the many year round activities it has to offer. (id:1945)
powered by

Property DetailsKey information about 85 Herder Drive
Interior FeaturesDiscover the interior design and amenities
Exterior & Lot FeaturesLearn about the exterior and lot specifics of 85 Herder Drive
Location & CommunityUnderstand the neighborhood and community
Tax & Legal InformationGet tax and legal details applicable to 85 Herder Drive
Room Dimensions

This listing content provided by REALTOR.ca
has
been licensed by REALTOR®
members of The Canadian Real Estate Association
members of The Canadian Real Estate Association
Nearby Listings Stat
Active listings
20
Min Price
$349,900
Max Price
$1,075,000
Avg Price
$555,440
Days on Market
60 days
Sold listings
9
Min Sold Price
$375,000
Max Sold Price
$1,050,000
Avg Sold Price
$543,311
Days until Sold
71 days
Nearby Places
Additional Information about 85 Herder Drive
















