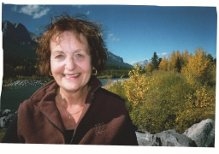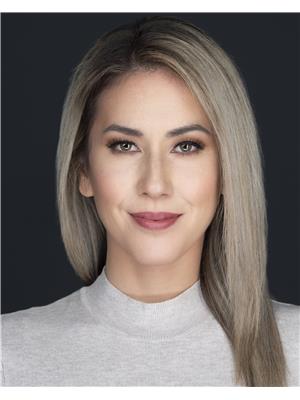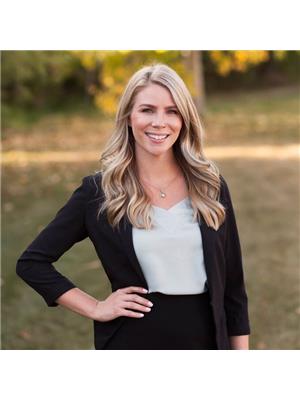4292 Ryders Ridge Boulevard, Sylvan Lake
- Bedrooms: 3
- Bathrooms: 2
- Living area: 1527.54 square feet
- Type: Residential
- Added: 104 days ago
- Updated: 4 days ago
- Last Checked: 19 hours ago
Welcome to 4292 Ryders Ridge Boulevard in Sylvan Lake, where quality meets comfort. Upon entering, you’re greeted by an open-concept layout with vaulted ceilings and wide plank hardwood floors that seamlessly connect the main living areas. A wall of windows floods the space with natural light, creating a bright and inviting atmosphere.The stylish kitchen features quartz countertops, a spacious corner pantry, and stainless steel appliances. The central island is perfect for casual meals or gathering with friends. The master suite, located above the garage for added privacy, is a true retreat. It accommodates king-sized furniture, includes a cozy gas fireplace, a walk-in closet, and a luxurious 5-piece ensuite bathroom. Designed for everyday living, this home includes main floor laundry and two additional bedrooms, each with built-in desks—ideal for a growing family or home office. The unfinished basement offers a blank canvas for your creative ideas. Step outside to the fully fenced backyard, which provides access to a green space, walking trails, and a playground, making it perfect for enjoying outdoor activities. (id:1945)
powered by

Property DetailsKey information about 4292 Ryders Ridge Boulevard
Interior FeaturesDiscover the interior design and amenities
Exterior & Lot FeaturesLearn about the exterior and lot specifics of 4292 Ryders Ridge Boulevard
Location & CommunityUnderstand the neighborhood and community
Tax & Legal InformationGet tax and legal details applicable to 4292 Ryders Ridge Boulevard
Room Dimensions

This listing content provided by REALTOR.ca
has
been licensed by REALTOR®
members of The Canadian Real Estate Association
members of The Canadian Real Estate Association
Nearby Listings Stat
Active listings
14
Min Price
$230,000
Max Price
$646,800
Avg Price
$431,336
Days on Market
59 days
Sold listings
13
Min Sold Price
$190,000
Max Sold Price
$609,900
Avg Sold Price
$335,614
Days until Sold
44 days
Nearby Places
Additional Information about 4292 Ryders Ridge Boulevard
















