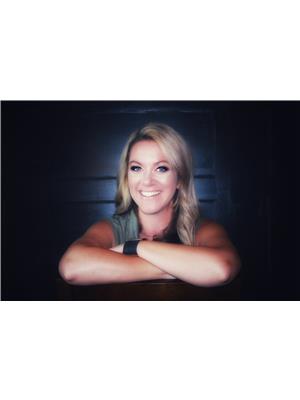1 5910 121 Av Nw, Edmonton
- Bedrooms: 3
- Bathrooms: 4
- Living area: 103.24 square meters
- Type: Townhouse
- Added: 106 days ago
- Updated: 105 days ago
- Last Checked: 1 hours ago
FIND YOUR WAY HOME in this uniquely designed gem with European style and finishing, situated in the desirable Montrose area. Perfectly located near major roads, shopping centers, and schools, this home offers both convenience and accessibility. The contemporary design boasts modern finishes throughout, including granite countertops in the kitchen and bathrooms, high-grade laminate flooring, and ultra-stylish kitchen cabinets and appliances. The open floor plan creates a spacious living environment, featuring three bedrooms and 3.5 baths. The fully finished basement adds even more living space, complete with a living room, bedroom, and a full bath. This property combines style, functionality, and a prime location, making it an ideal choice for those seeking modern living in a well-established community. Don't miss your chance to own this exceptional home in Montrose! (id:1945)
powered by

Property DetailsKey information about 1 5910 121 Av Nw
Interior FeaturesDiscover the interior design and amenities
Exterior & Lot FeaturesLearn about the exterior and lot specifics of 1 5910 121 Av Nw
Location & CommunityUnderstand the neighborhood and community
Property Management & AssociationFind out management and association details
Tax & Legal InformationGet tax and legal details applicable to 1 5910 121 Av Nw
Additional FeaturesExplore extra features and benefits
Room Dimensions

This listing content provided by REALTOR.ca
has
been licensed by REALTOR®
members of The Canadian Real Estate Association
members of The Canadian Real Estate Association
Nearby Listings Stat
Active listings
18
Min Price
$349,000
Max Price
$1,100,000
Avg Price
$637,602
Days on Market
56 days
Sold listings
7
Min Sold Price
$249,900
Max Sold Price
$938,800
Avg Sold Price
$572,471
Days until Sold
63 days
Nearby Places
Additional Information about 1 5910 121 Av Nw
















