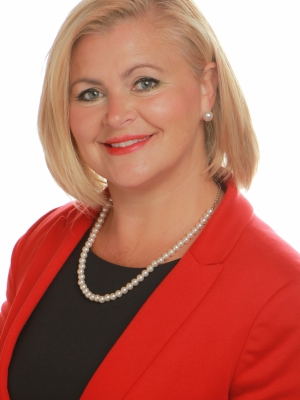3928 Houlgrave Road, Invermere
- Bedrooms: 5
- Bathrooms: 3
- Living area: 2492 square feet
- Type: Residential
- Added: 64 days ago
- Updated: 2 days ago
- Last Checked: 12 hours ago
For more information, please click on Brochure button below. This beautiful acreage on the Toby Benches makes rural living easy and comfortable. It comes with a reliable well (13.5 GPM), a new 12 kW solar system which will cover potentially most of ones Hydro bills, a new electric furnace and heat pump for efficient heating and cooling, and a cute off-grid cabin for extra income or a cozy space for friends. You can have all of this and live amongst 16 fenced and fire-smarted acres of wood and pasture, plus two large ponds that are connected to Lake Lillian. The home has been nicely renovated and is move-in ready. It offers over 3,000 sq ft with 5 bedrooms and 3 full bathrooms, as well as a full basement with convenient walkout access. Another highlight is the extensive wrap-around deck with endless views of mountains, ponds and wildlife. Easy access from Houlgrave Road, which is maintained year-round and only 7 mins to Invermere and Lake Windermere. The property lies within the Invermere fire district and it is in the ALR. This is your opportunity to move ?up? to the Toby Benches and live the Columbia Valley lifestyle you've been dreaming about. (id:1945)
powered by

Property DetailsKey information about 3928 Houlgrave Road
- Roof: Steel, Unknown
- Cooling: Central air conditioning
- Heating: Heat Pump, Stove, Forced air, Radiant/Infra-red Heat, Wood, Hot Water
- Year Built: 1991
- Structure Type: House
- Exterior Features: Composite Siding
Interior FeaturesDiscover the interior design and amenities
- Basement: Full
- Flooring: Concrete, Hardwood, Carpeted, Ceramic Tile
- Appliances: Washer, Refrigerator, Range - Electric, Dishwasher, Dryer, Microwave
- Living Area: 2492
- Bedrooms Total: 5
- Fireplaces Total: 1
- Fireplace Features: Wood, Conventional
Exterior & Lot FeaturesLearn about the exterior and lot specifics of 3928 Houlgrave Road
- View: Lake view, Mountain view, View (panoramic)
- Lot Features: Level lot, Private setting, Treed, Central island
- Water Source: Dug Well
- Lot Size Units: acres
- Parking Total: 10
- Lot Size Dimensions: 16.5
Location & CommunityUnderstand the neighborhood and community
- Common Interest: Freehold
- Community Features: Family Oriented, Rural Setting
Utilities & SystemsReview utilities and system installations
- Sewer: Septic tank
Tax & Legal InformationGet tax and legal details applicable to 3928 Houlgrave Road
- Zoning: Agricultural
- Parcel Number: 015-875-156
- Tax Annual Amount: 2840
Room Dimensions

This listing content provided by REALTOR.ca
has
been licensed by REALTOR®
members of The Canadian Real Estate Association
members of The Canadian Real Estate Association
Nearby Listings Stat
Active listings
1
Min Price
$1,285,000
Max Price
$1,285,000
Avg Price
$1,285,000
Days on Market
63 days
Sold listings
0
Min Sold Price
$0
Max Sold Price
$0
Avg Sold Price
$0
Days until Sold
days
Nearby Places
Additional Information about 3928 Houlgrave Road


































